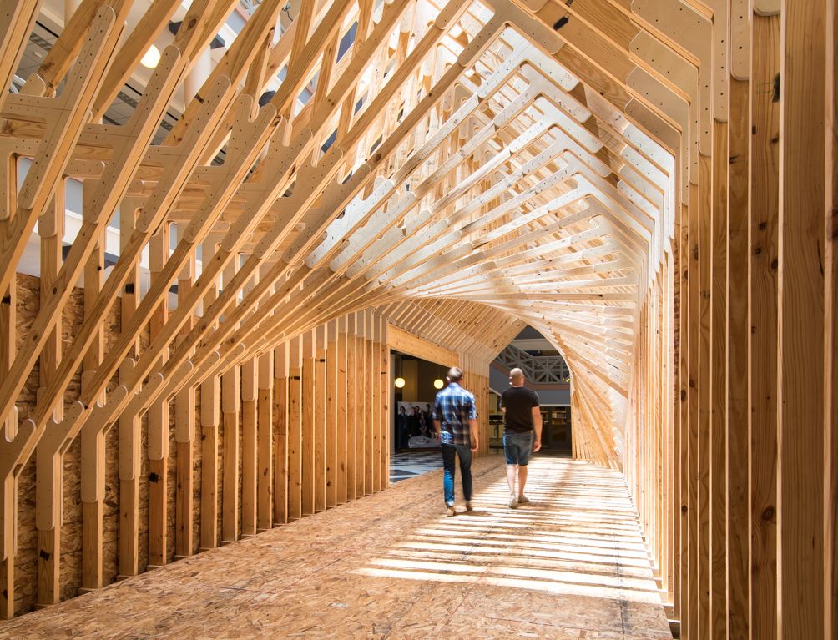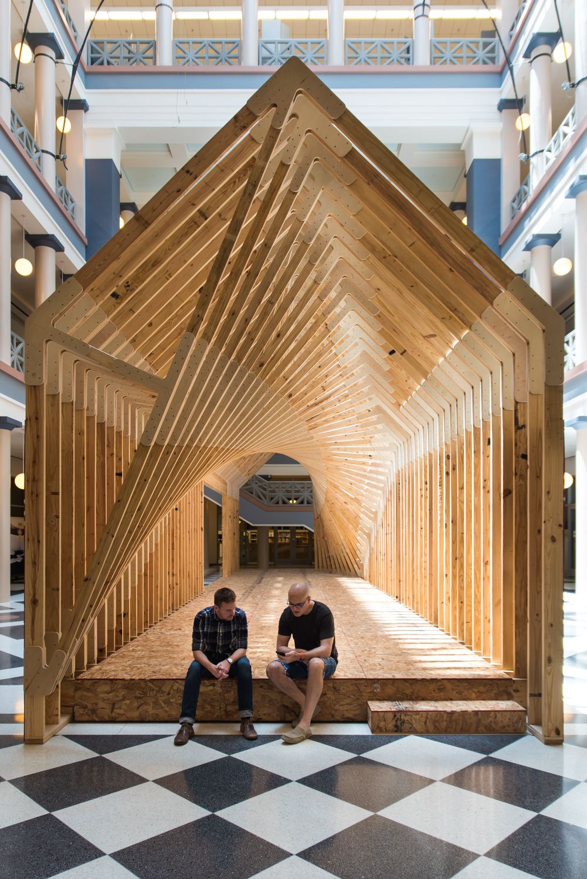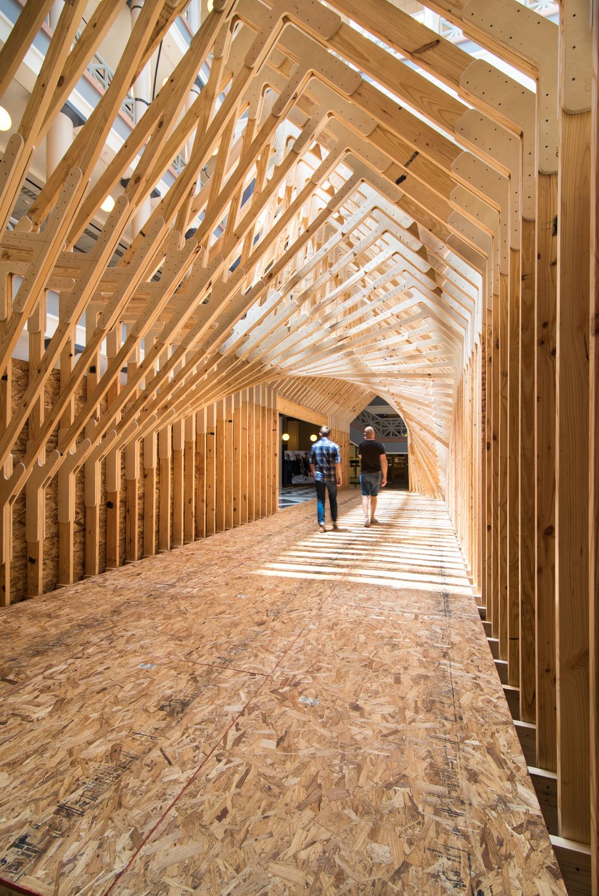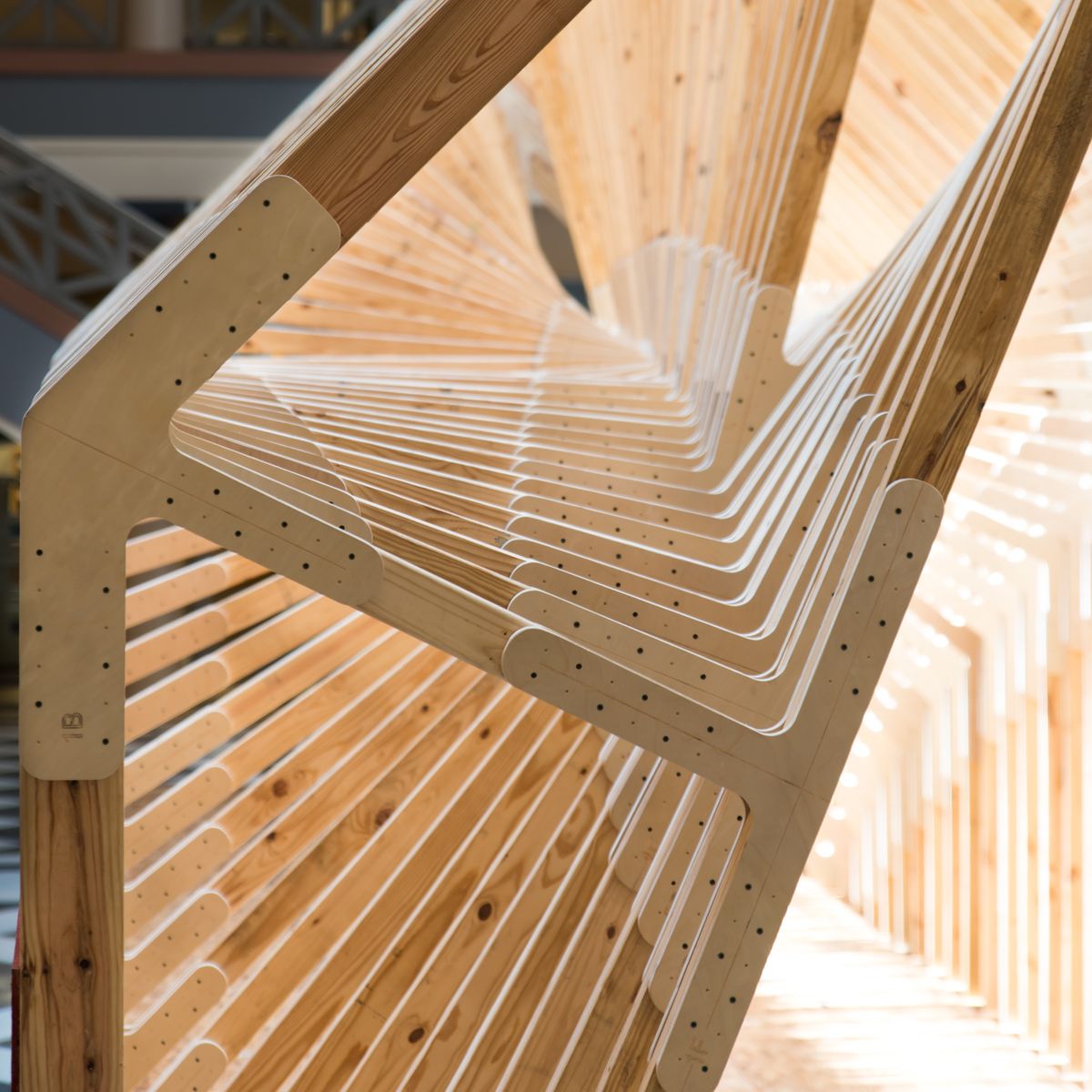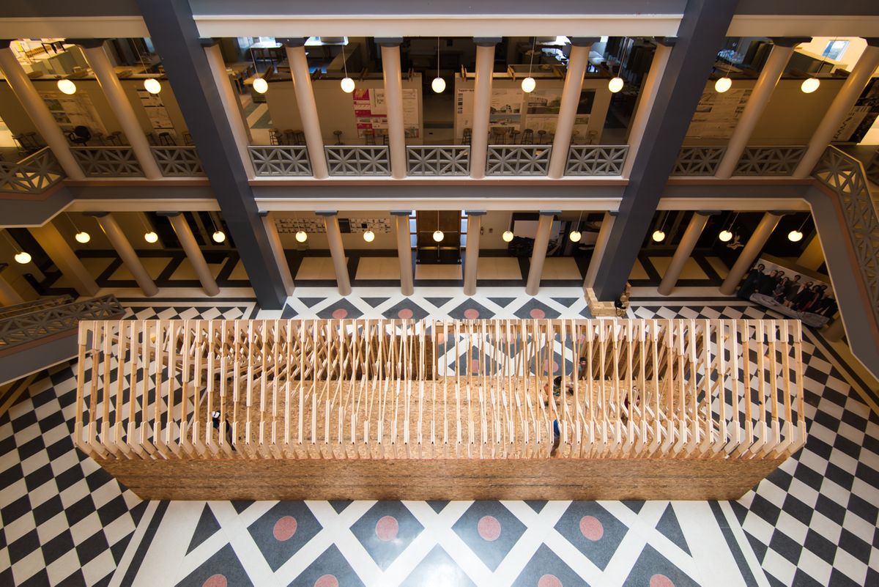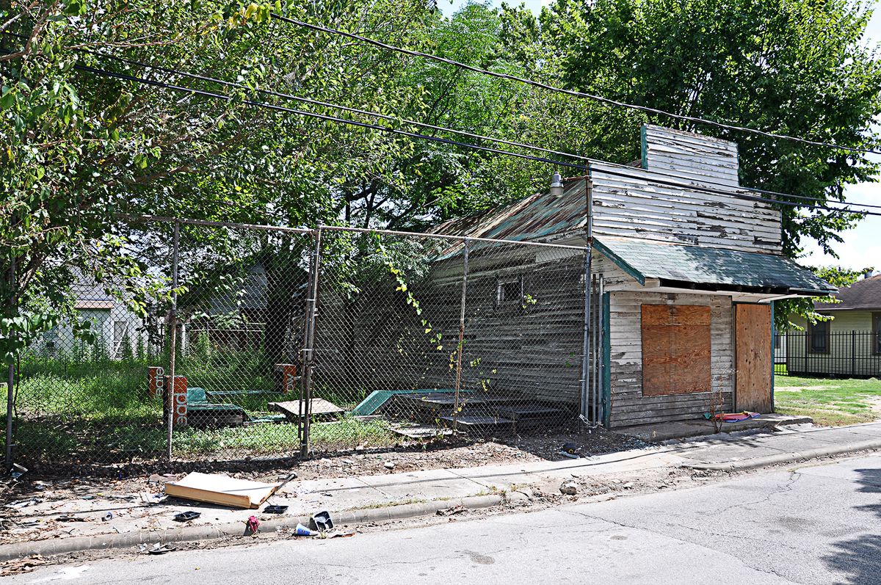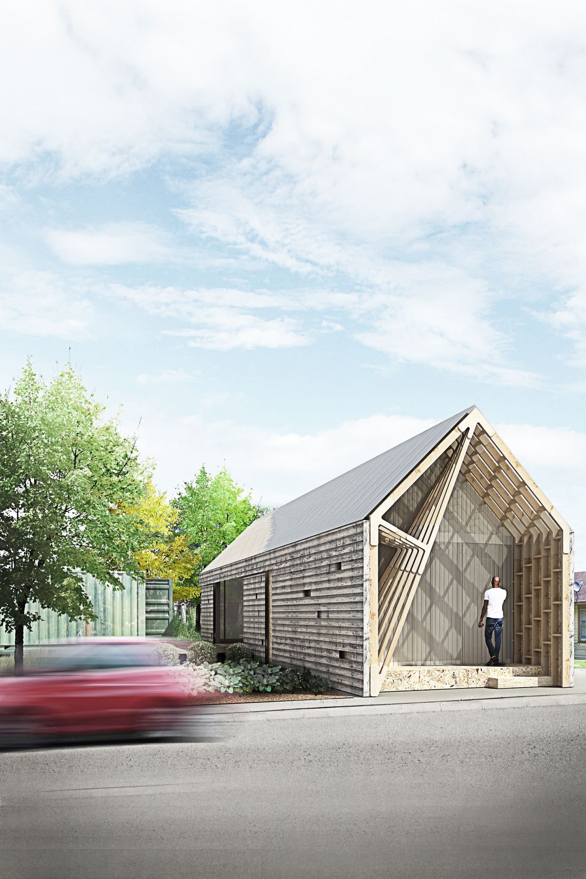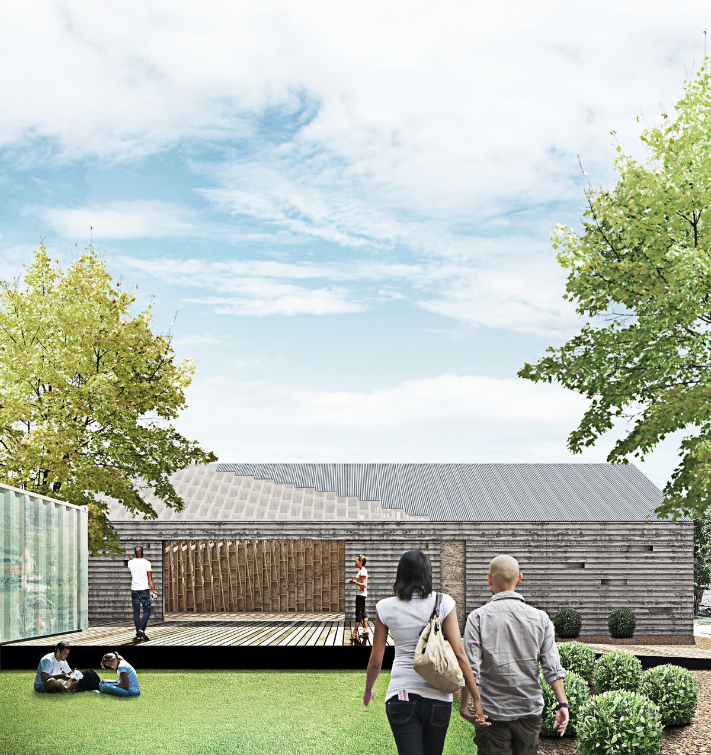Inside/Out
Storehouse Conversion to Library and Reading Room
Fifth Ward, Houston TX
Inside/Out is simultaneously an exhibition about Houston’s Fifth Ward community and a structure-in-waiting. The title describes both the way in which the design research is organized and the way in which the built structure will function once it is re-constructed within an existing building – supporting a dilapidated shotgun storehouse from the “inside-out”.
The exhibition is a cross-disciplinary effort between the Interior Architecture program (INAR) and the Community Design Resource Center (CDRC) at the University of Houston, in collaboration with numerous community partners and stakeholders. The exhibition showcases research developed during the Collaborative Community Design Initiative, an effort organized by the University of Houston’s CDRC in 2013-2014. This research provided the context for a design/build studio co-taught by adjunct professors Jason Logan and Josh Robbins in the INAR program. Working with community partner Olivet Missionary Baptist Church in the Fifth Ward, the INAR 3501 spring studio considered the adaptive re-use of a “shotgun” storehouse into a public reading room and e-resource center.
On the outside of the structure, visitors will find a selection of the research used in the studio to frame both the history and the context of the Fifth Ward. This out-side information influenced the design development of the inside structure throughout the semester. Inside the structure, visitors will find design process documents, models, and fabrication drawings developed during the three phases of the spring 2015 INAR design/build studio. These documents track the evolution of the design and how it is integrated into the project site. A “Projective Map” on the outside of the structure links the INAR project to the larger Fifth Ward community development strategies proposed by the CDRC. In doing so, the structure stands as a both a prototype for a way of making, and a prototype for sustainable community development.
When the design studio began in late January 2015, twelve third-year INAR students visited the site on Farmers Street where the shotgun storehouse is located and began researching the history of the Fifth Ward neighborhood. Their historical research was later used to develop a time-line that places the community research from the CDRC within a broader historical perspective of the neighborhood. The students were then asked to individually develop concepts for an economical structure that would simultaneously stabilize the existing building from the interior and provide a new spatial environment that could both accommodate much needed archival storage and act as a community center/event space. Conceptually similar to a medical stent, which supports a vein from the inside, students initially worked within three structural themes for supporting the building: Thickening, Bracing, and Buttressing.
Based on common affinities found within the first studio review, students were grouped into three teams. The three teams worked for two weeks to synthesize the ideas that each member brought to the project. At the conclusion of the fourth week, each team presented to the client and a panel of critics. Rather than selecting a “winner”, comments were taken from the review to establish a more detailed set of constraints for the upcoming midterm review. The list of comments included:
1. The structure should be open and flexible, allowing for multiple programming formats.
2. A “front porch” is desired to shelter the entry and establish a social space that connects with the sidewalk and Farmer Street
3. Large sliding doors that open onto a deck in the side-yard would allow for more intimate assembly formats, and could promote cross-ventilation through the structure.
4. A shipping container, which will be used to store the structures components on-site temporarily, will be repurposed as an office, restroom, and kitchenette. The shipping container can be used to frame the garden and public gathering space in the side yard.
5. Due to budgetary constraints, all schemes would use conventional framing lumber for a majority of the structure. More expensive sheet materials such as plywood would be minimized within the structure (at the connection nodes) to remove any complex cuts during fabrication.
6. All midterm schemes would look at how the manipulation of a simple truss or brace along the length of the structure could create opportunities for natural day lighting and new interior spatial volumes.
Using this list, the three teams developed schemes within a more focused set of parameters, allowing the midterm review to consider a wider range of concerns, from more practical issues of budget and fabrication, to phenomenological conditions of light, space, and experience.
At the midterm review, a final design scheme was selected by the client and critics. The design was chosen for its simplicity and legibility as a structural, formal and spatial interior structure that allowed for a variety of programs. Following the midterm review, the studio operated as a single design team. Each student had specific tasks assigned to them as the studio transitioned to a collective design development effort. Weeks 8-12 of the semester were used to develop the fabrication details, drawings and digital protocols for the fabrication process. In the final four weeks of the semester, students began to fabricate all of the components for the interior structure in the University of Houston’s Keeland Design Center. Following the college’s 2015 graduation and awards ceremony in the atrium, installation began on the structure and exhibition. At the conclusion of the exhibition, in early September, the structure will be disassembled, transported, and stored on-site until additional funding is raised for the reassembly of the structure within the existing shotgun storehouse.
Support
Inside/Out would not have been possible without the generous support of two grants: A University of Houston New Faculty Research grant, and a Rice Design Alliance “Initiatives for Houston” grant.
We would also like to thank former director of the Interior Architecture program, Gregory Marinic, and Director of the Community Design Resource Center, Susan Rogers, for their support and guidance. Additionally, Olivet Missionary Baptist Church, Pastor Robert Thomas, and the Thomas family for their trust and support; the invited critics and Insight Structures, for their input and guidance throughout this process. Finally, thank you to the spring 2015 INAR 3501 students, whose hard work, patience, and creativity have made this project possible.
Students
Christopher Al-Jumah
Beatriz Arellano
Maricela Calderon
Jessica Garrett
Grace Kim
Kana Kim
Kevin Pham
Tania Rodriguez
Priscila Rivera
Martin Rodriguez
Sara Skinner

