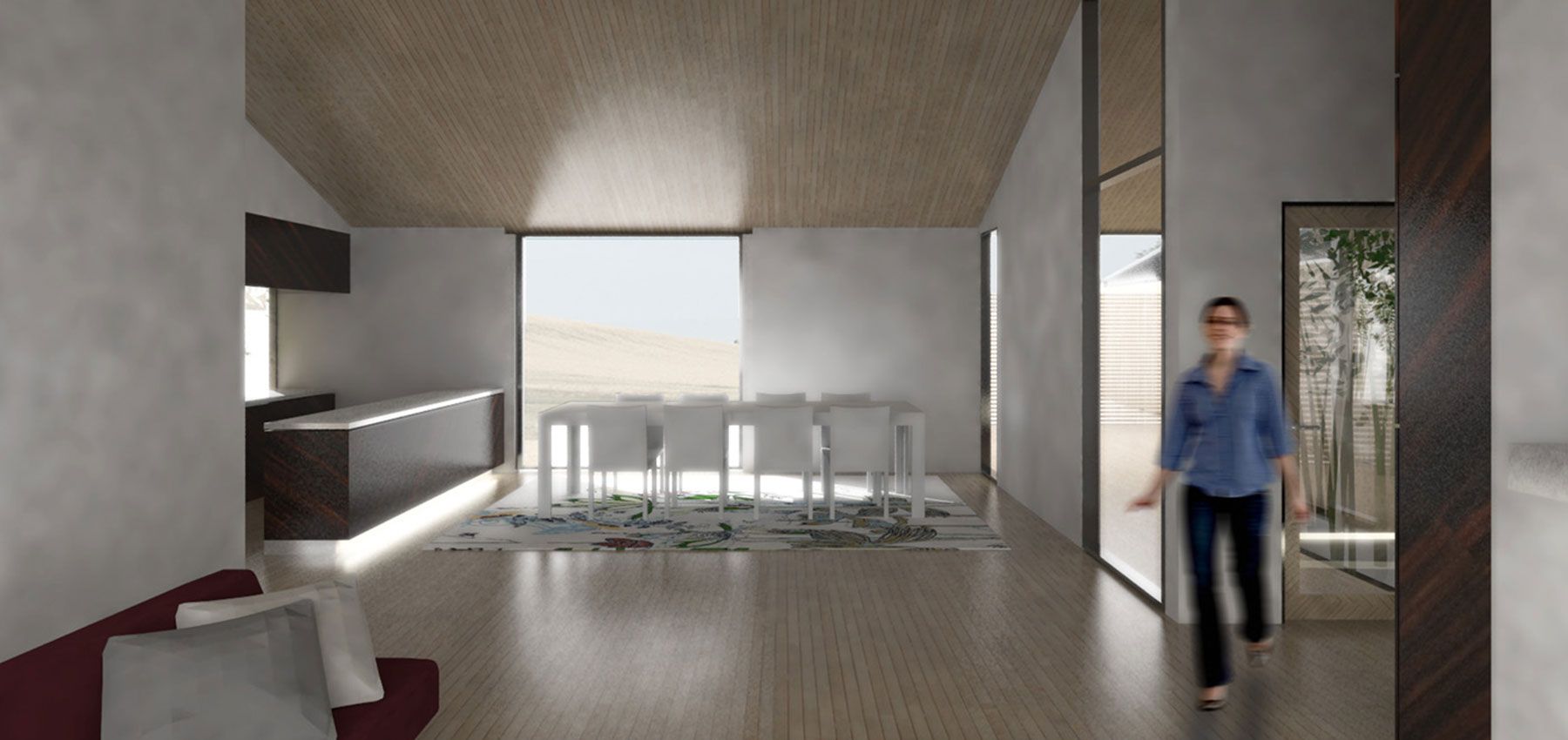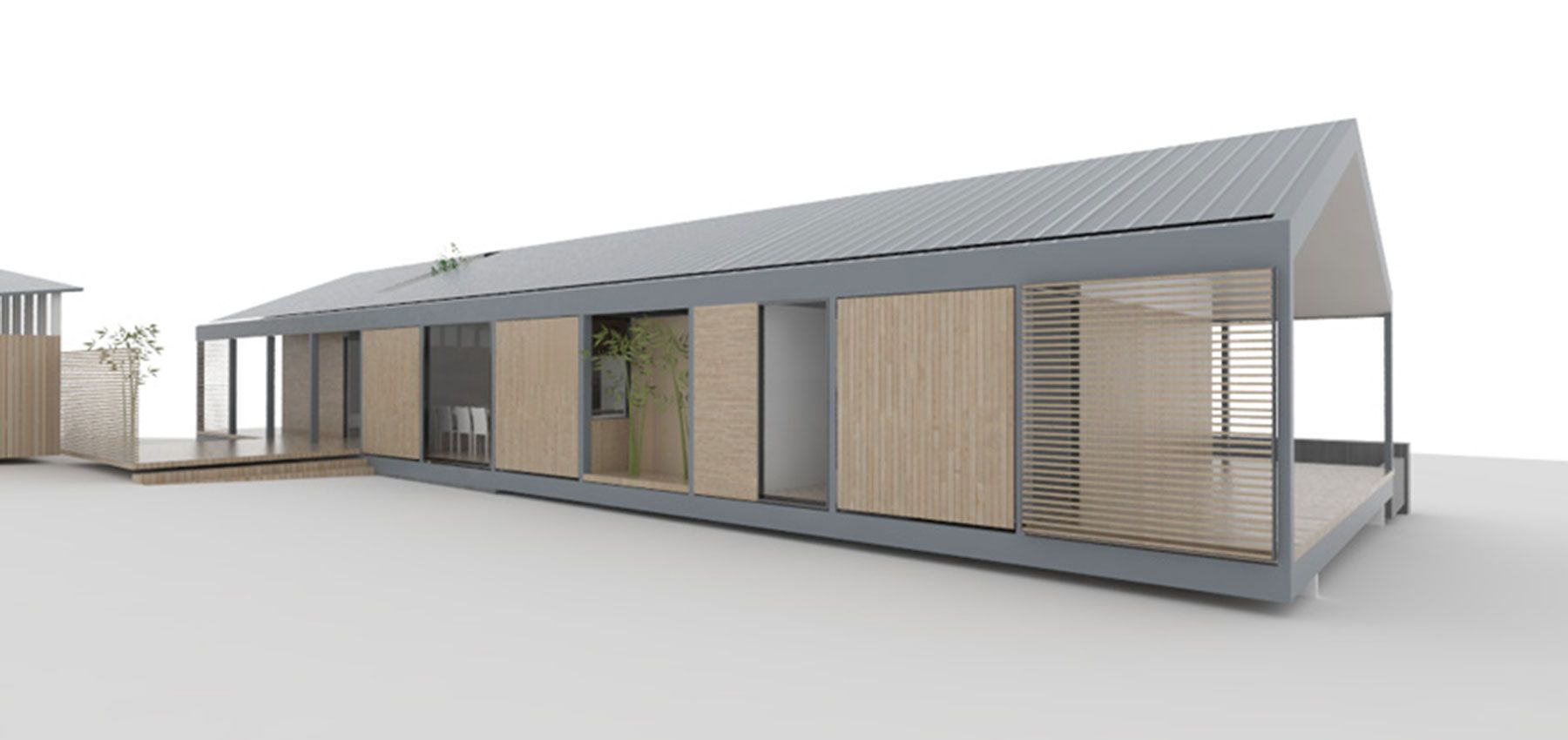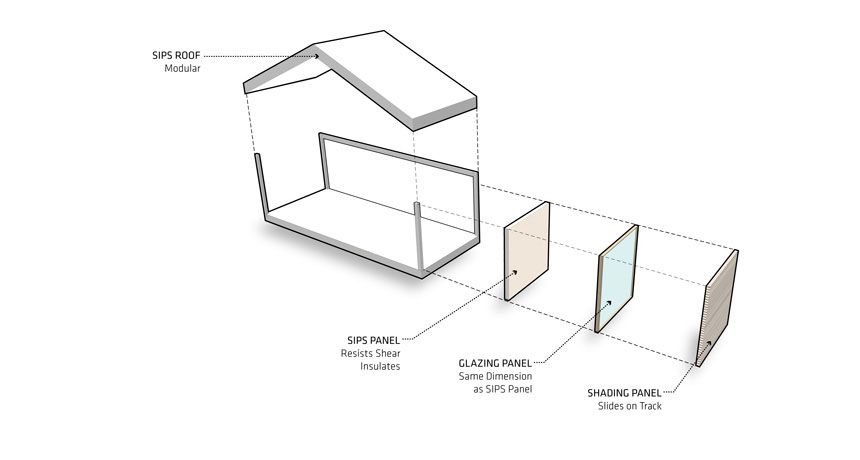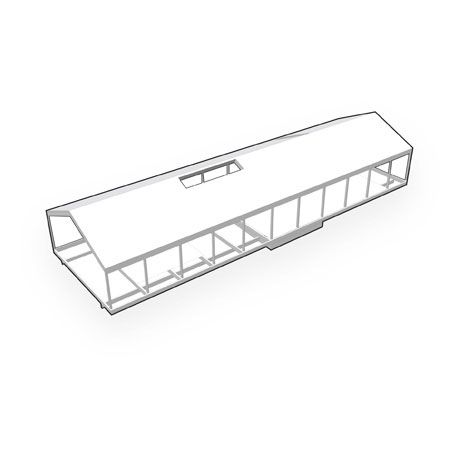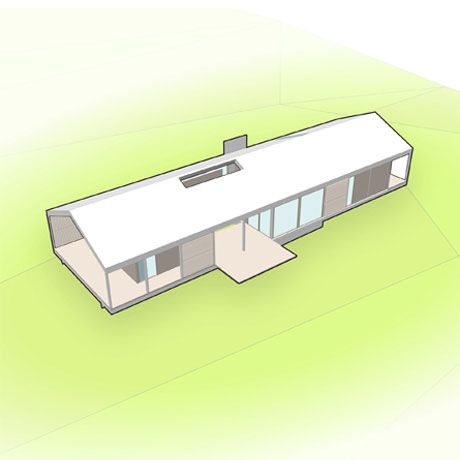Element House
- LLeavenworth, WA
- 2K - 10K FT²
- Unbuilt
Element House is a proposal for a house in eastern Washington State, in a heavily agricultural region. It draws on and reinterprets the long-barn vernacular type seen throughout the area, but now made into a modular kit of parts using standardized structural insulated panels. While maintaining a linear, clear form, the design creates landscape "pockets" within the frame of the house. These act as miniature courtyards (or massive skylights) that allow for light to enter deep into the space.

