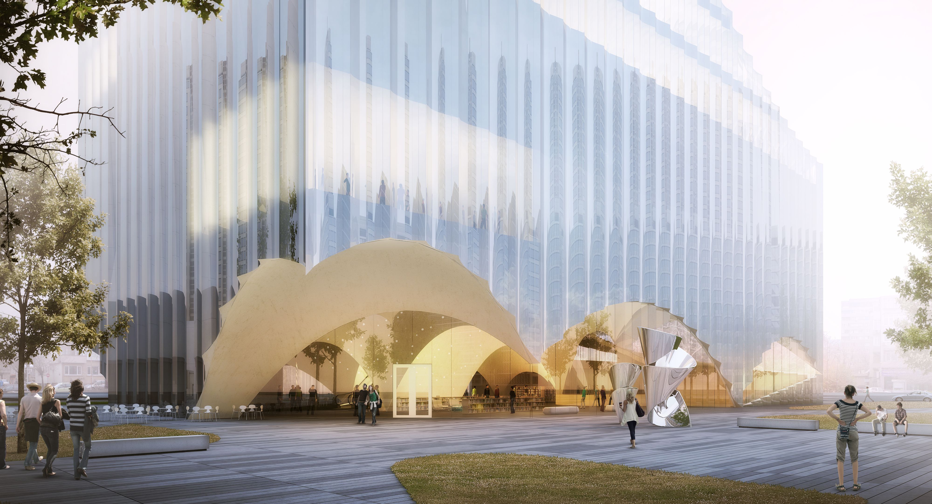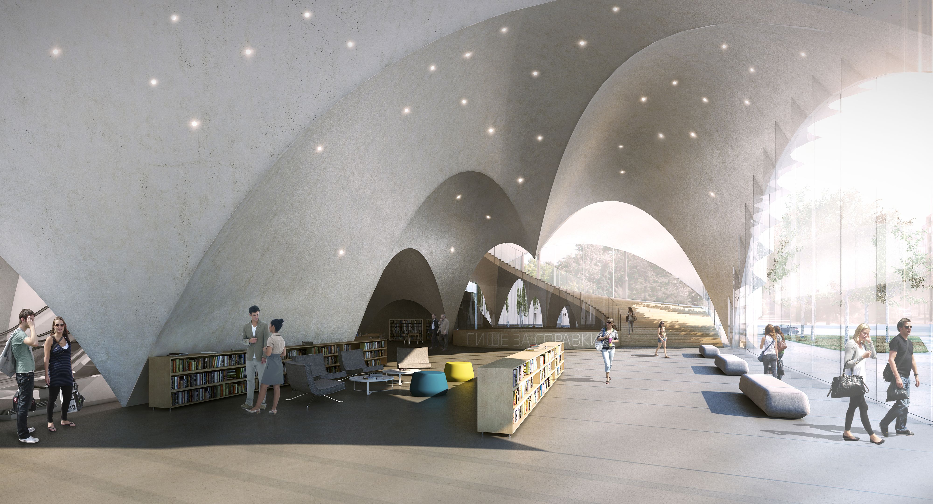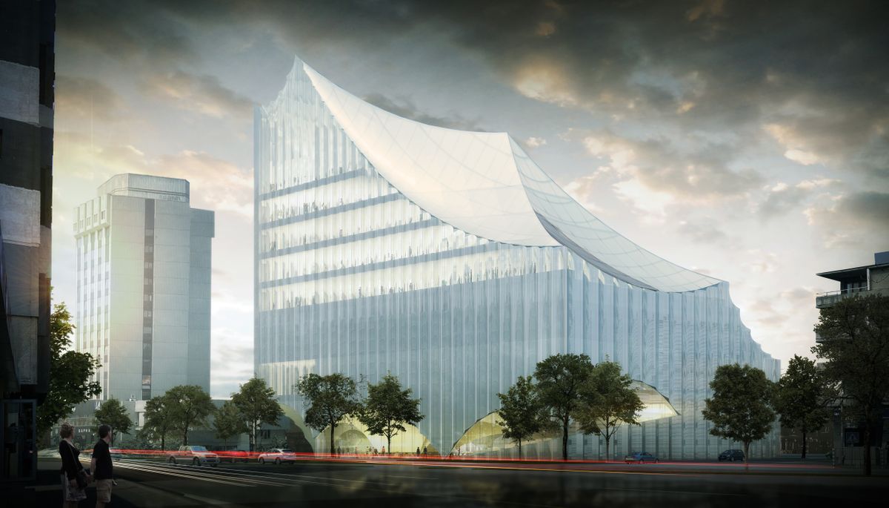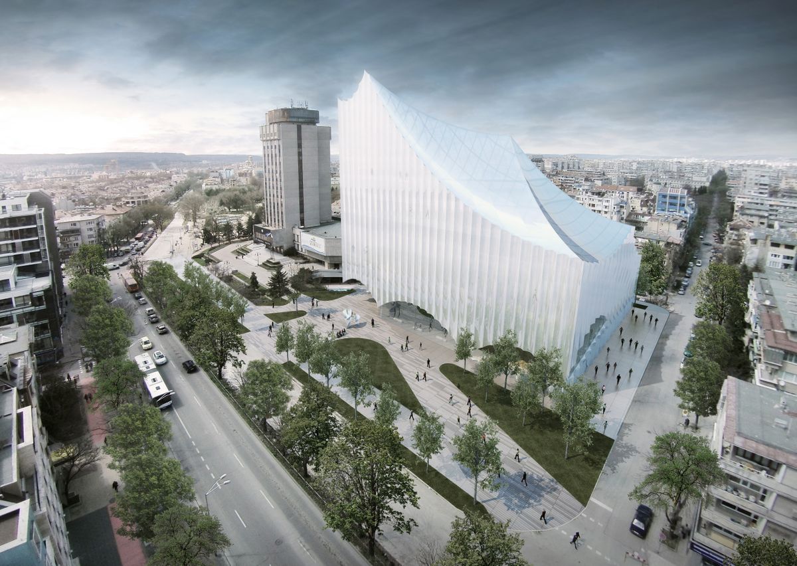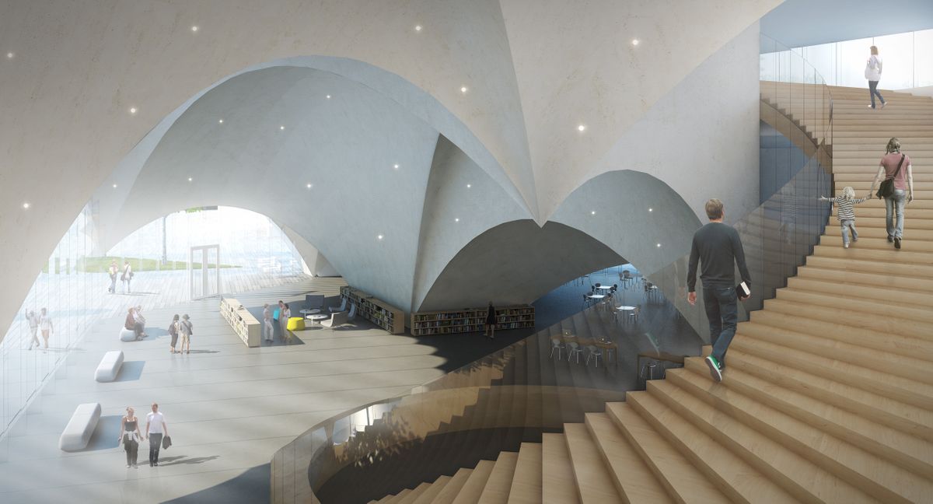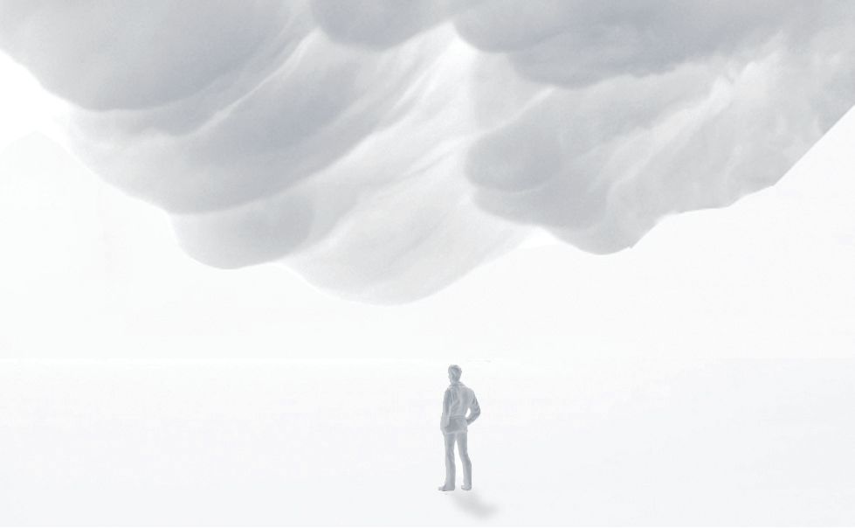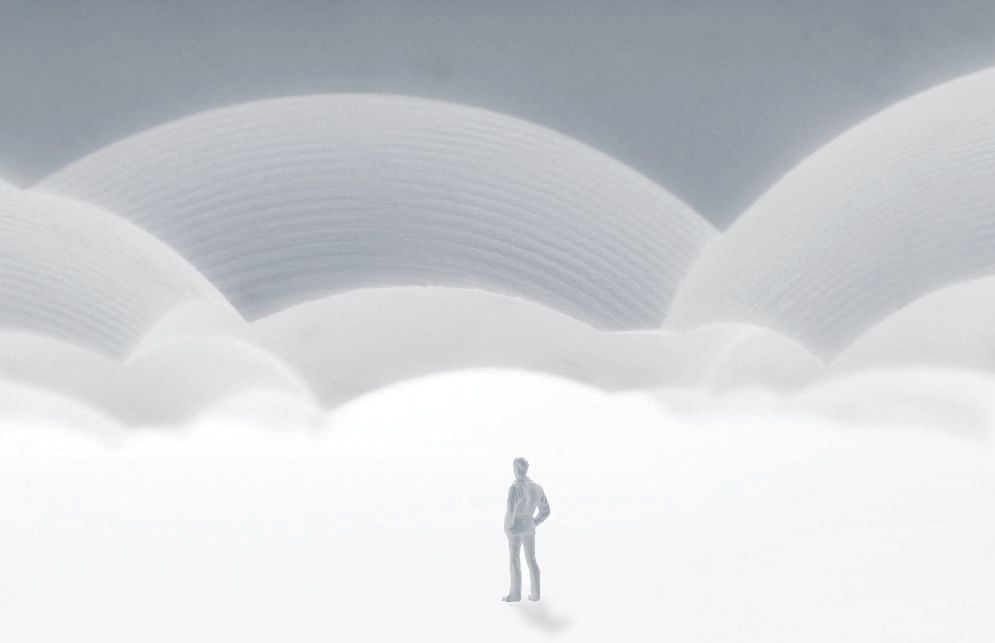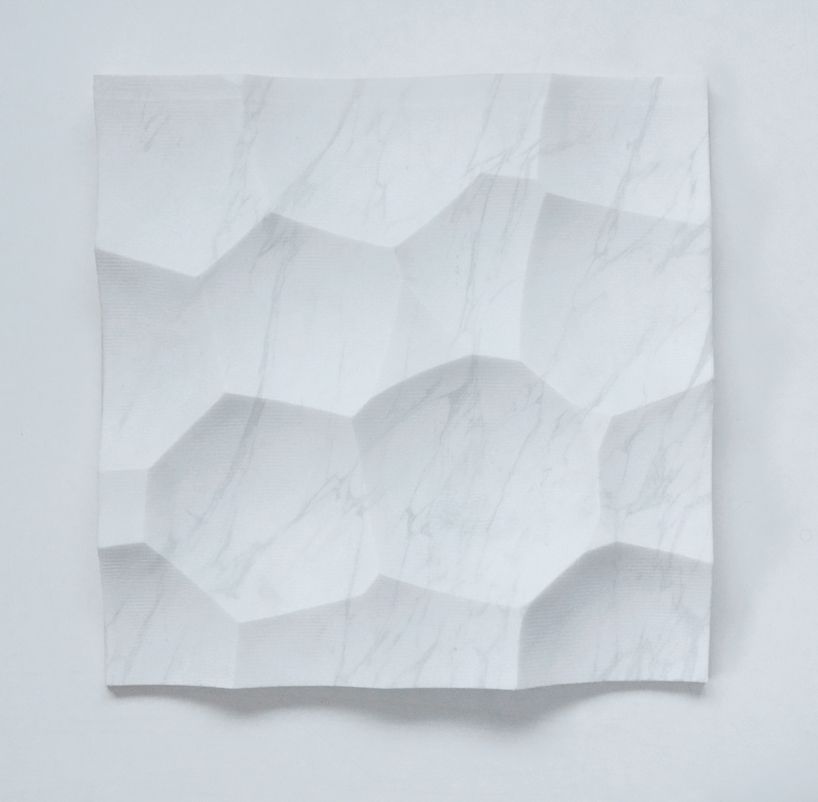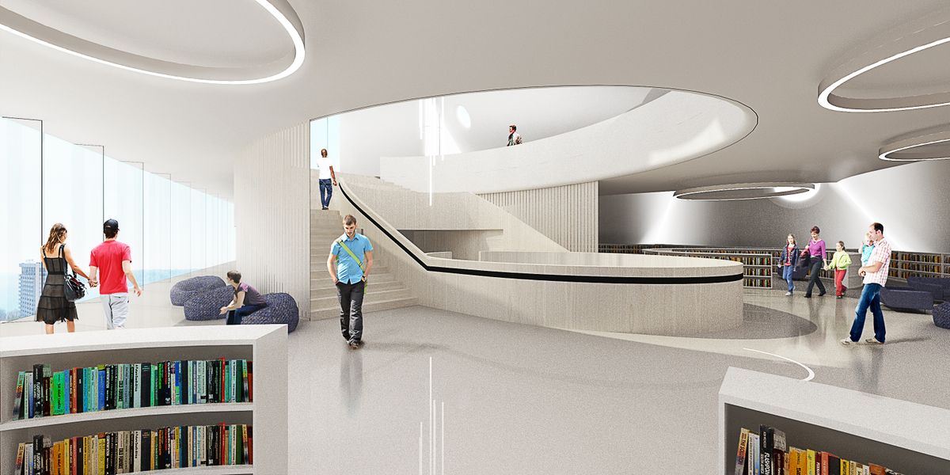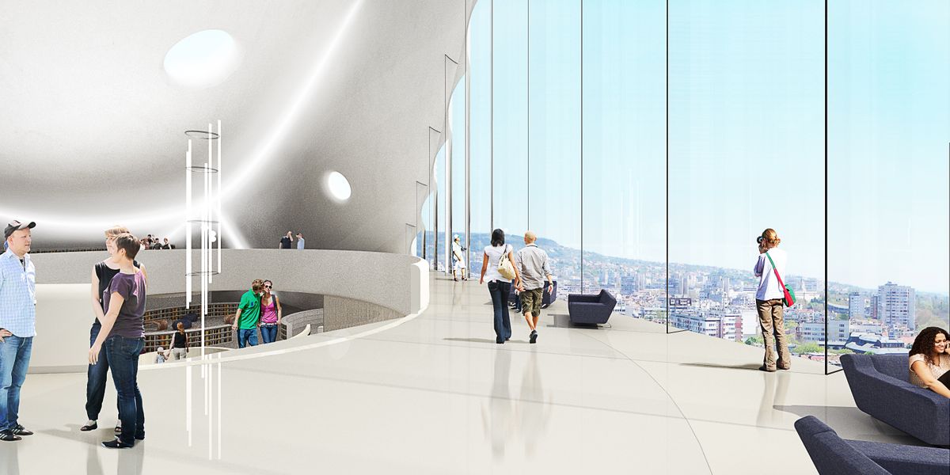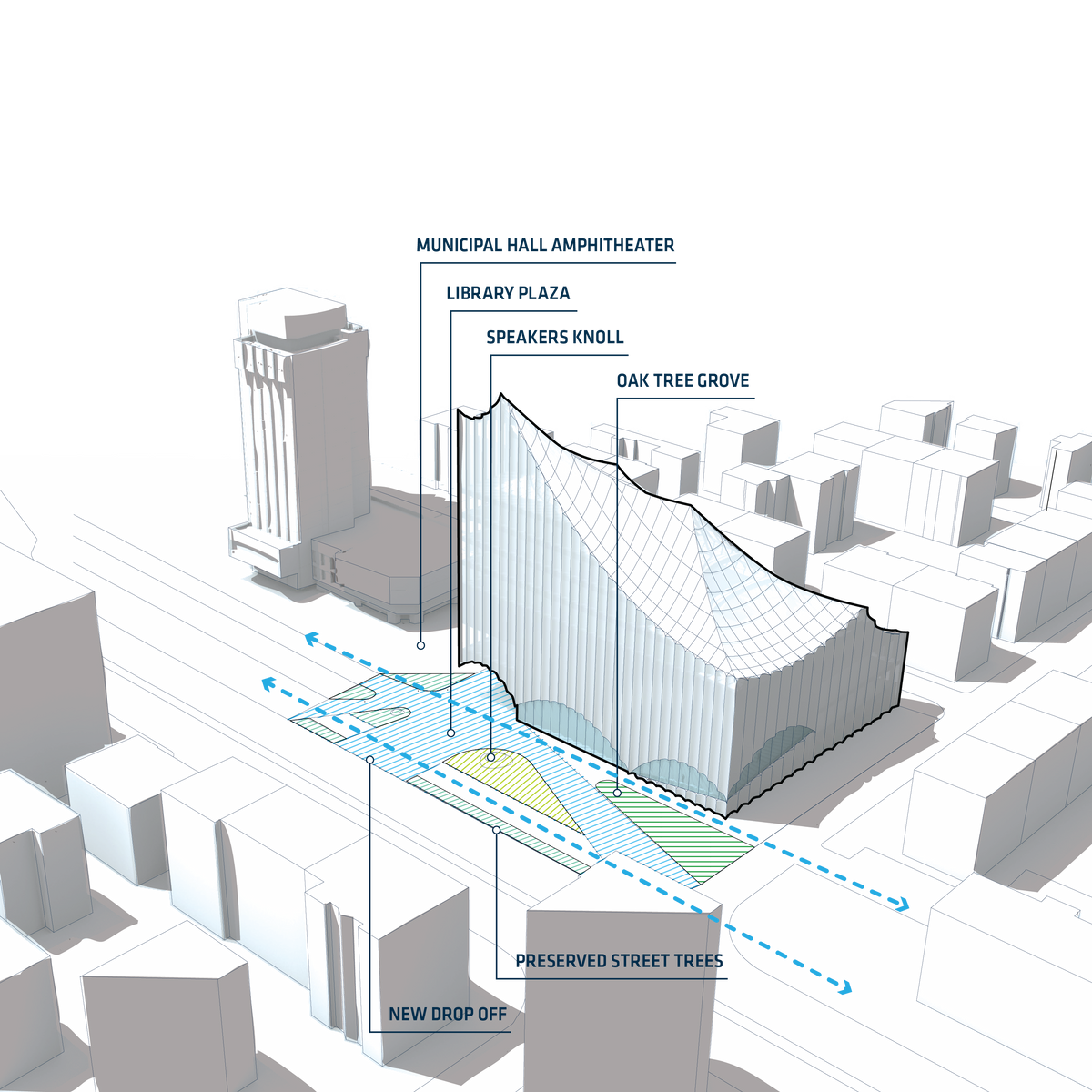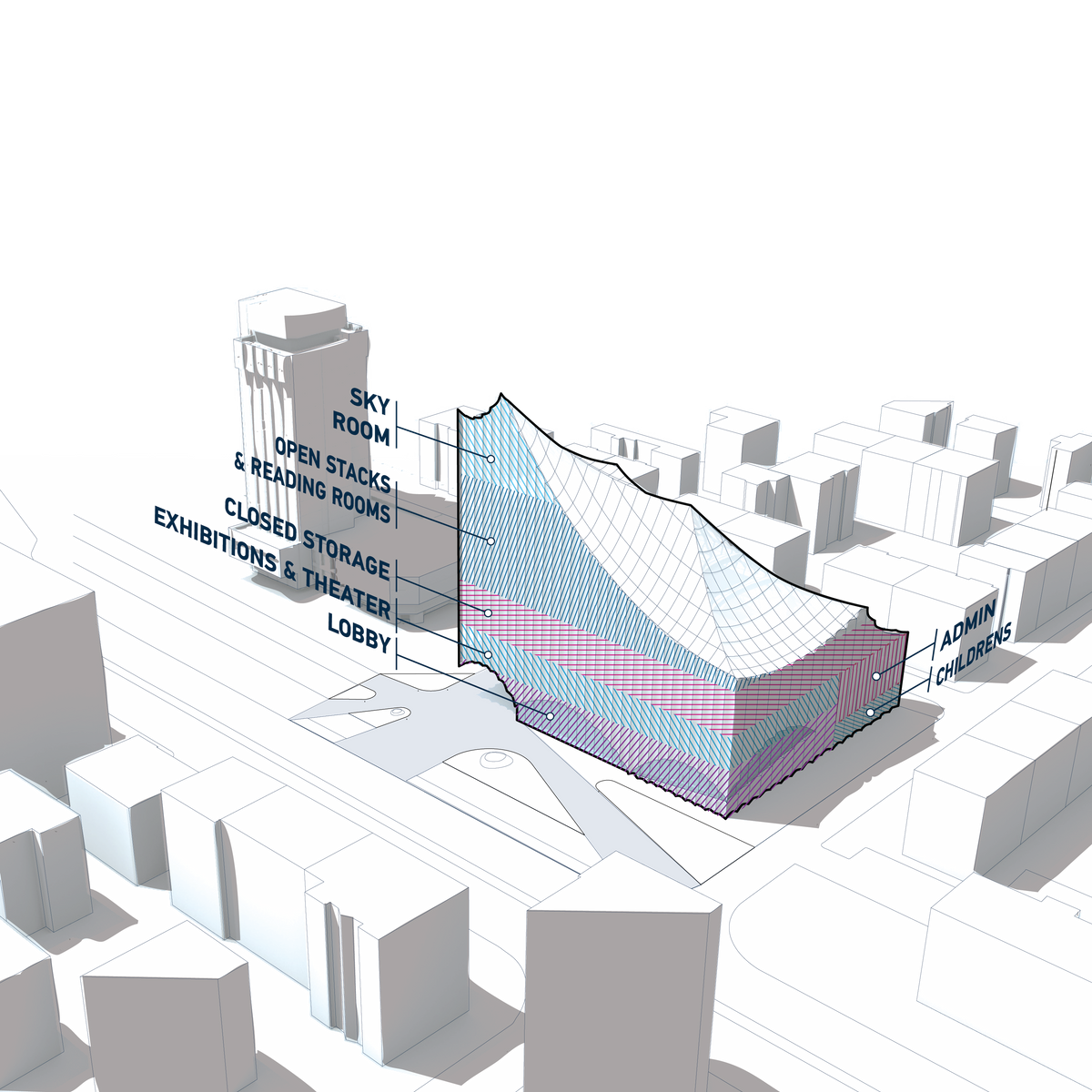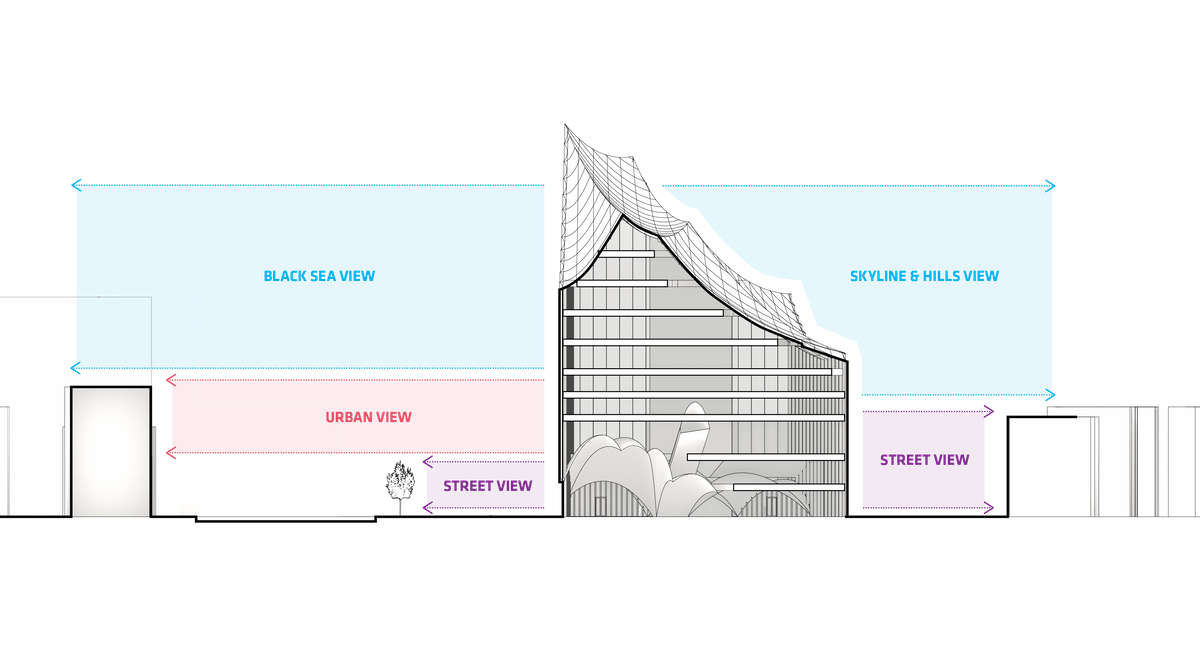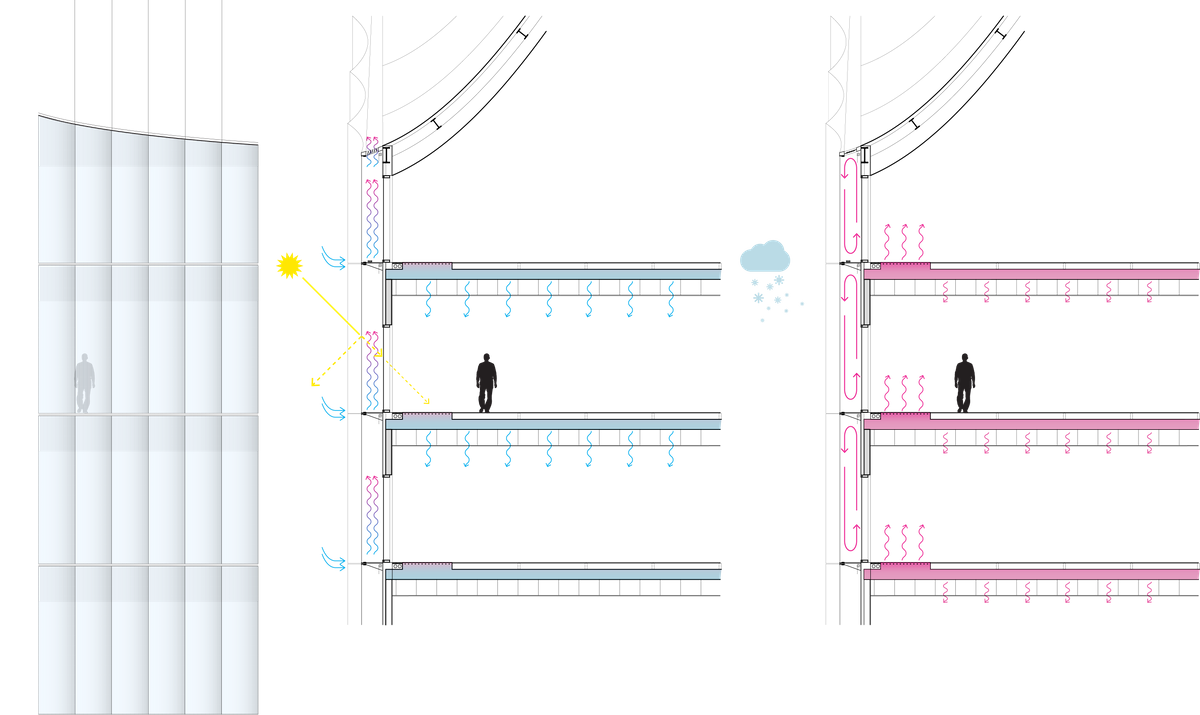Varna Book Cloud
Central Library, Varna, Bulgaria
"The universe (which others call the Library)..." Jorge Luis Borges, The Library of Babel
The philosopher Peter Sloterdijk describes books as “letters to possible friends.” But Sloterdijk’s communication network formed by books has been transliterated in the digital age into many other forms—social networks, video, film, music, and a wide array of other media. In the 21st century, the Library could become the hub for all of this communication. No longer just a storing-house and depository, it is now a terminal through which all information flows. The library exists between the book and the cloud.
Libraries are the most open and democratic institutions we have—places where knowledge is created, shared, and debated. Anyone can use them, spend time accessing books or other information, without having to pay in order to remain. In libraries, great books are written, world changing ideas imagined.
The old, monolithic, single purpose institutions are no longer at the center of our lives. Instead, we live in a complex sea of overlapping, contiguous spheres of knowledge, friendship, intersubjectivity—what Sloterdijk refers to as a kind of “foam.” How can we make a library for this hyperconnected 21st century world?
The Varna Book Cloud takes advantage of the exceptionally central location of the library site to create a new image for Varna. It will be a strong icon, lighting up the skyline in contrast to the darker and more solid architecture already existing in the city. The Book Cloud will shine during the day and glow at night—an inviting, warm space for the entire city.
The building will facilitate learning and reading in a social, active, visually connected space. From any point in the building, views of the Black Sea, the city skyline, and the surrounding hills greet users. At the very top, a large reading room called the Sky Room offers a 360º view of the city.
The building also offers back to the city a new ground landscape of plazas, greenery, and connected public space. The large new library plaza extends toward Slivnitsa Boulevard & the sea coast, toward the Chayka district, and directly out to Osmi Primorski Polk. The lobby is an extension of the street—a layer of ultra-transparent glass is all that separates exterior from interior at grade.
Libraries exert a gravitational force on nearby neighborhoods. Our scheme is based on the idea that Varna Library should be the central attractor in a network of urban connections—an open library, a transparent network of spaces as urban attractor. We create a new set of connections for the city, parks, and Black Sea waterfront.
SKIN: VENTILATED SHADING FACADE
The facade of the project is a highly regulated assembly of passive solar controls. The outer brise-soliel layer is fritted glass that gradiates in opacity from 100% opaque to 10%. A ventilating cavity sits behind, along with simple roller shades and uplighting for the face. The final layer of the facade is simple insulated glazing. Though the building appears glassy and open, it is in fact highly shaded and insulated from direct solar gain. Thermal mass in the slabs and a radiant hydronic system provide even heating and cooling in both winter and summer.
MASSING: UPDATING THE VAULT
The building’s forms are based on a classic library typology dating back to the medieval period or earlier. The vault has been a canonical geometry in hundreds of historic and contemporary libraries. We wanted to update it—rather than thermally massive forms, we created light, transparent, breathing vaults.
We are interested in how vaults can adapt to the complexity of a modern library. No longer based on repetitive bays and a standard grid, the vaults frame public spaces at the ground floor, opening up to the street by creating an open long-span space that works in compression (as if the street slides under the building.) At the library and reading rooms, this logic inverts, strategically lifting points along the envelope where needed by the program. The roof form hangs in tension, creating a cloud-like space for visitors to read and study in—light filters through the billowing clouds of the roof, creating views of the surrounding city and Black Sea.
SYSTEMS: A LOW-ENERGY HIGH-INTENSITY LIBRARY
We forsee Varna’s library as an iconic structure that could newly define the city—with a building strategy that aims for durability and sustainability first.
Heating and Cooling
The project will use a Combined Heat and Power Plant for trigeneration (heat, cooling, and electricity.) The plant could be powered by gas or biomass. In addition, the project will make supplemental use of existing grids in Varna. Heat will be distributed through hydronic radiant flooring (which on hot days can be switched to radiant cooling) as well as preconditioned direct air to supplement the hydronic system, especially for high occupancy spaces (theater, cafe) and all humidity sensitive spaces.
Geothermal Field (Closed Loop Ground-Source Heat Pump)
The project takes advantage of the plaza in front of the building to create a geothermal field using a ground-source heat pump to condition water and air. This system will be installed as a part of the initial site excavation, minimizing initial costs as well as long-term energy costs.
Hydronic Radiant Flooring
The project will use a water-based radiant tubing system embedded in the slabs to heat and cool. This hydronic system will make use of the thermal mass of the concrete slabs, and can be switched between hot and cold modes.
Ventilated Facade
The outer skin of the building is a fritted, low-e coated glass. A vertically open cavity of 50 cm exists between the outer skin and the inner insulated wall. The insulated wall is roughly 50% solid, 50% glazed. This cavity will warm the building in winter, almost like an insulated coat, and will cool the building in summer through the stack effect.
The ventilated facade also acts as a shading and thermal regulatory device for the project. Integrated shades within the cavity can be rolled down on especially hot or sunny days—since they are on the exterior of the thermal envelope, they will block solar gain before it enters the building.
Insulated Roof
The roof is a solid, heavily insulated assembly covered in reflective metal panels (a cool roof.) It is punctuated by strategically placed circular skylights above the reading areas to provide even, indirect north daylight. This minimizes direct solar gain on the harshest building exposure—the roof.
MATERIALS AND EMBODIED ENERGY
The best method for lowering the embodied energy and long-term cost of buildings is to design for durability, adaptability and long life.
Concrete Structure & Finishes
The primary structure of the building is low-carbon concrete using a high percentage of calcined clay and fly ash and produced using low-carbon fuels. This will be sealed and polished in some public areas to create thermal mass.
Concrete is highly recyclable and has great thermal mass. It also offers a longer lifespan than most structural materials.
Formed Fritted Glass
The exterior glass panels in our project are slump-formed for strength and durability. They are also coated in a frit for shading. Glass is a highly recyclable, medium-embodied energy material. Its long life span makes it preferable to many other cladding materials in terms of embodied energy, CO2 generation, and overall cost. It is virtually 100% recyclable with no quality loss or downcycling.
Clear Bulgarian Oak
In the public zones of the building’s upper floors, flooring will be primarily clear Bulgarian oak sourced locally, treated with soap and lye for a whitish finish. Quiet areas and some reading rooms will use durable carpeting.
Polished Marble and Powdered Glass Plaster
The vaults in the entry lobby are polished with recycled marble dust from local quarries and powdered glass to create a shimmering, vibrant sheen.

