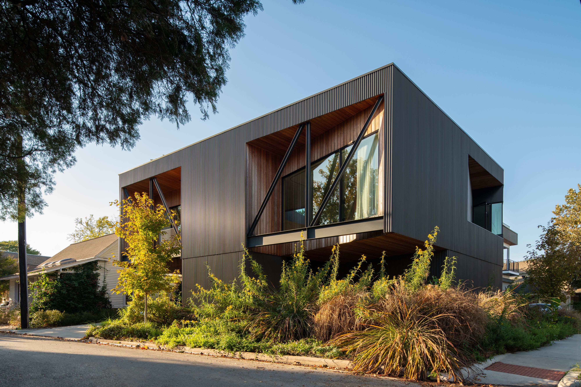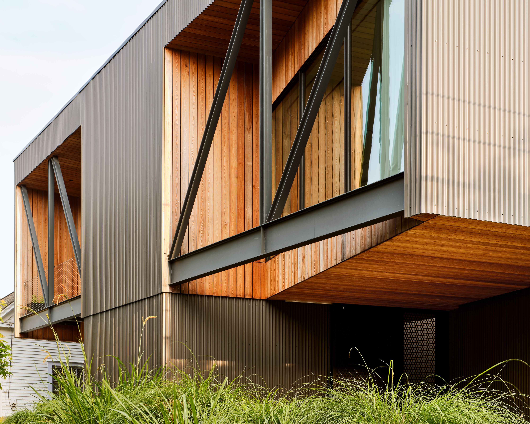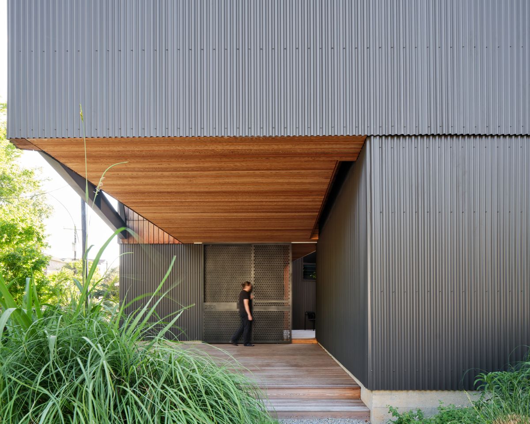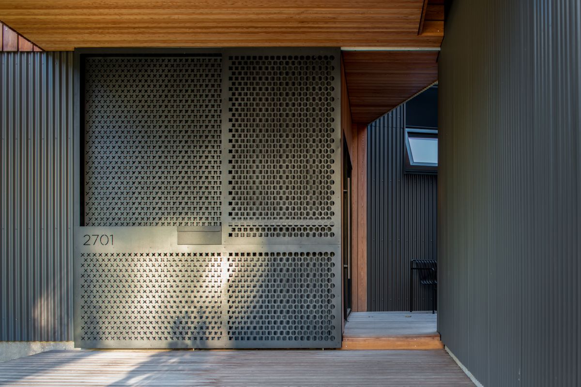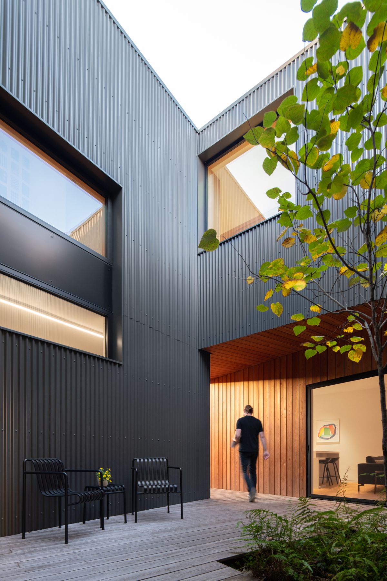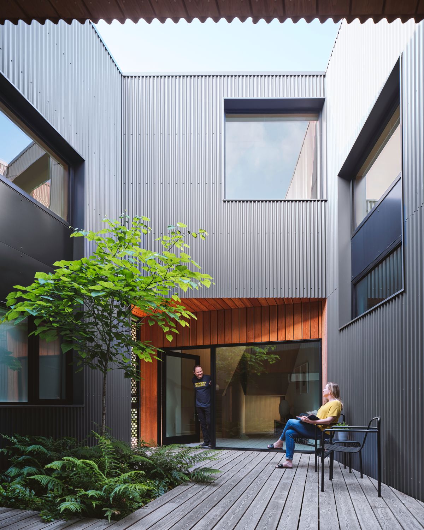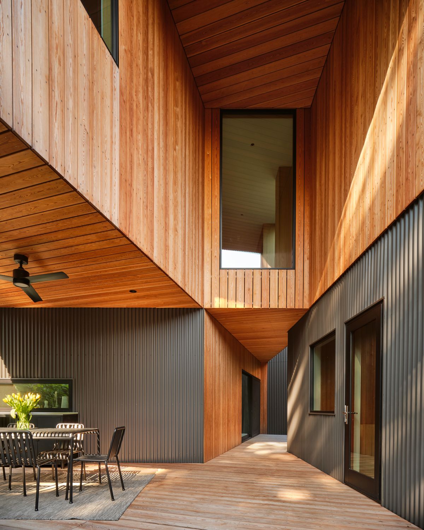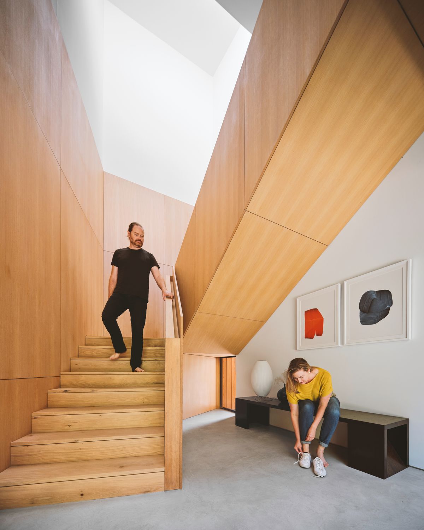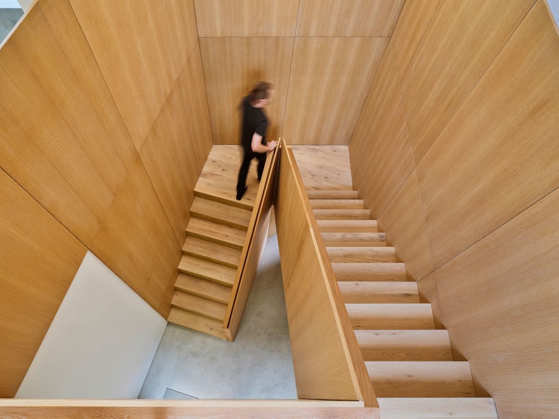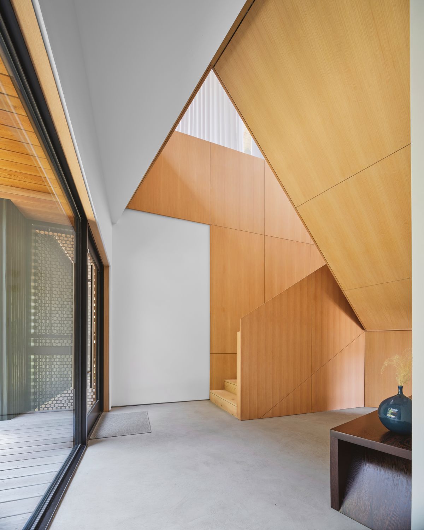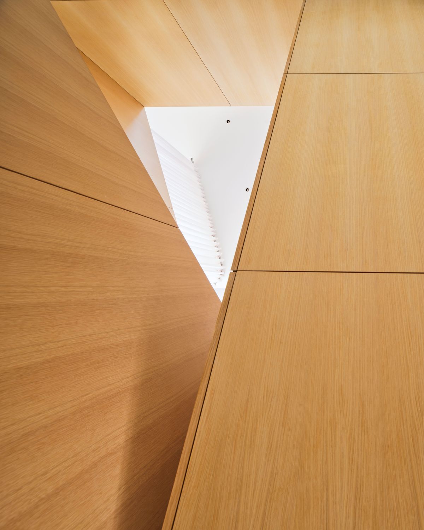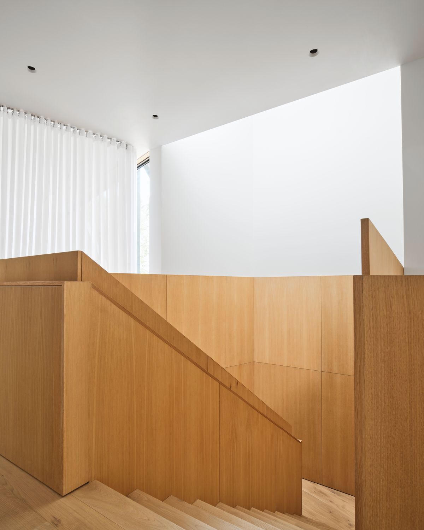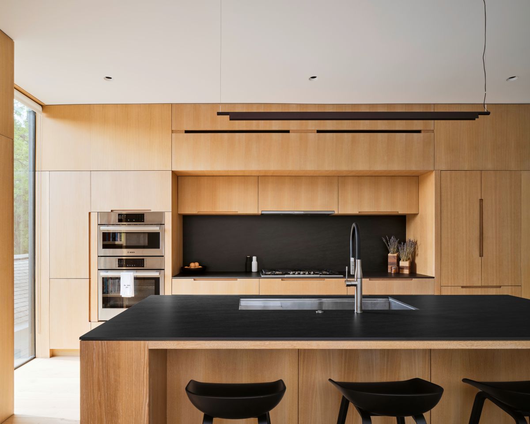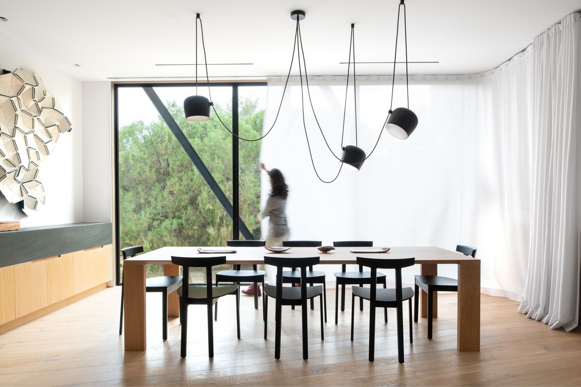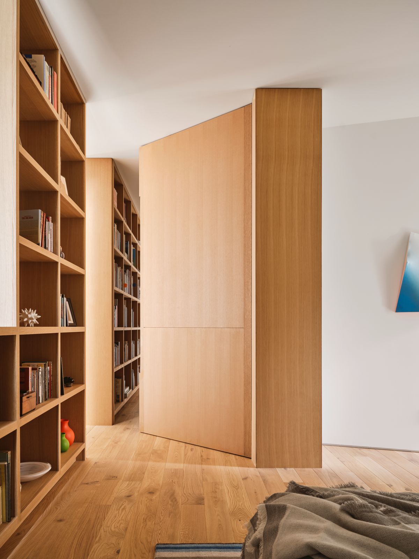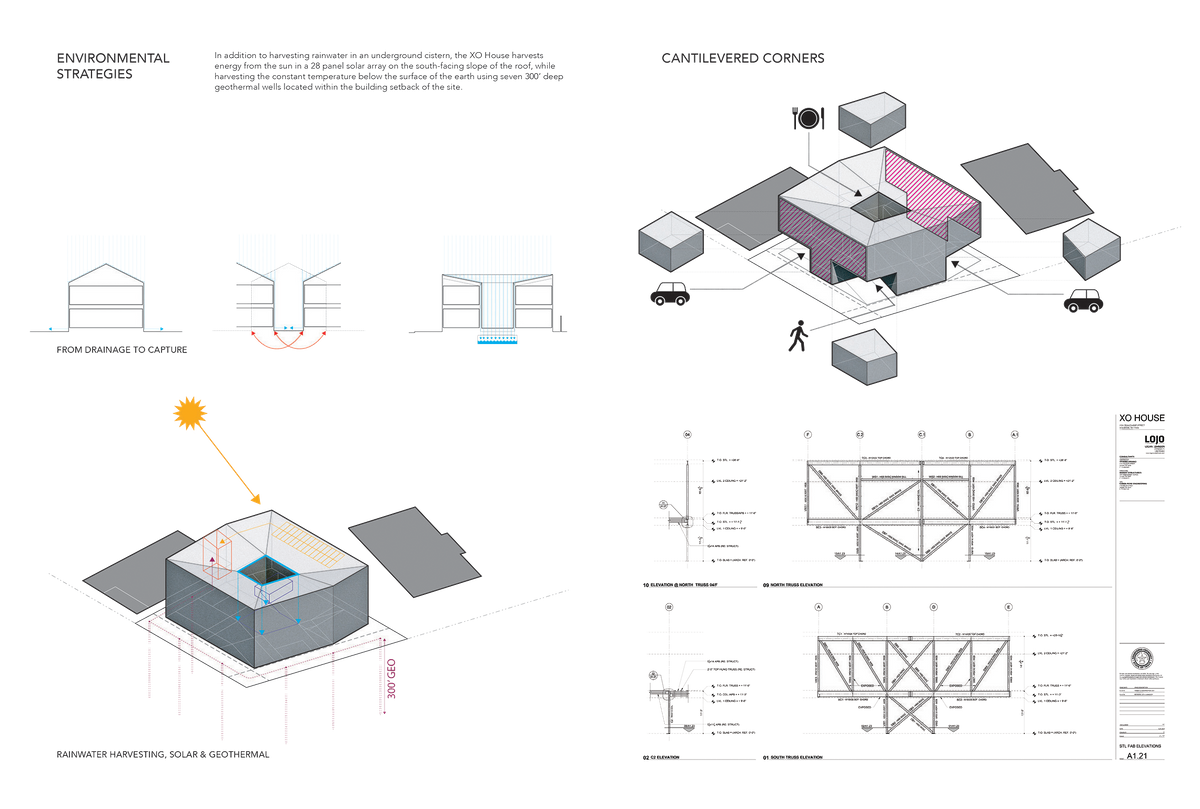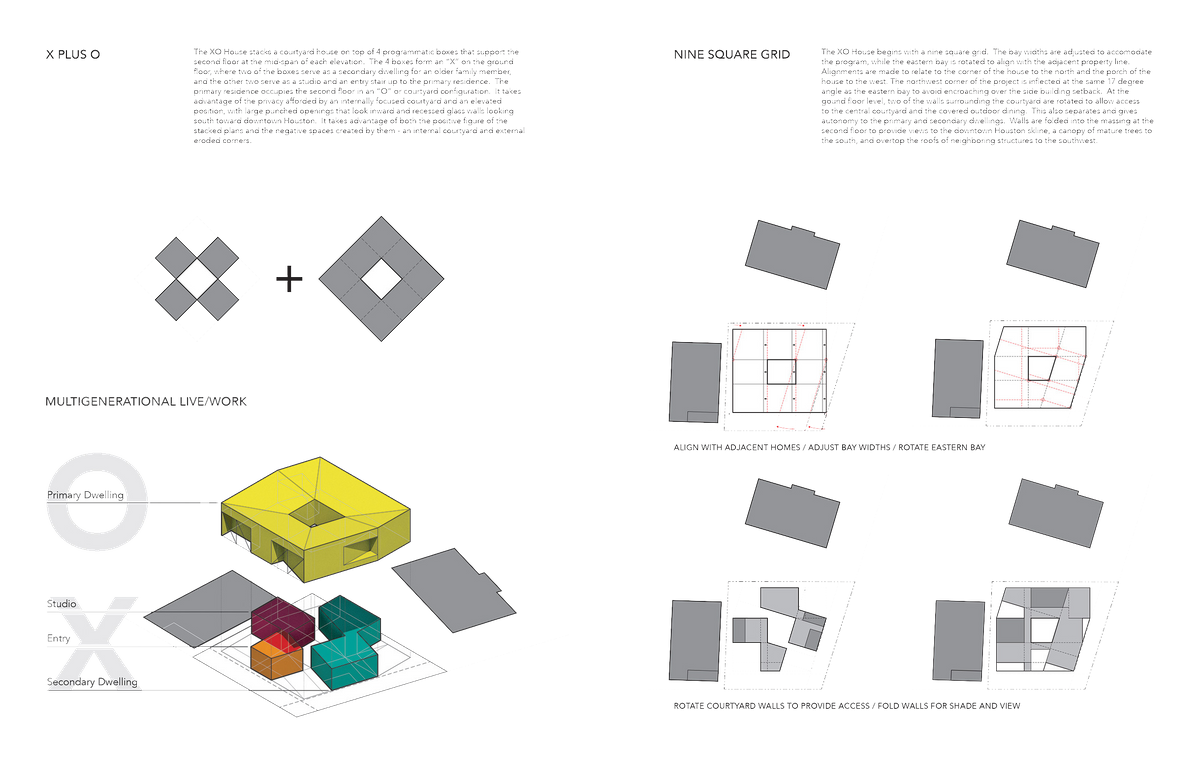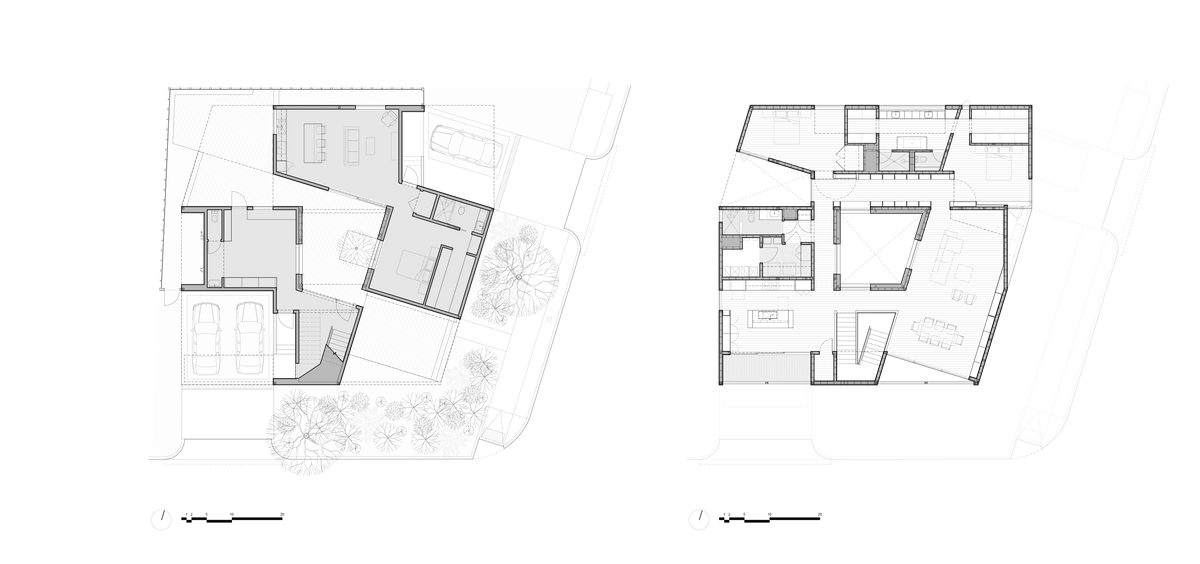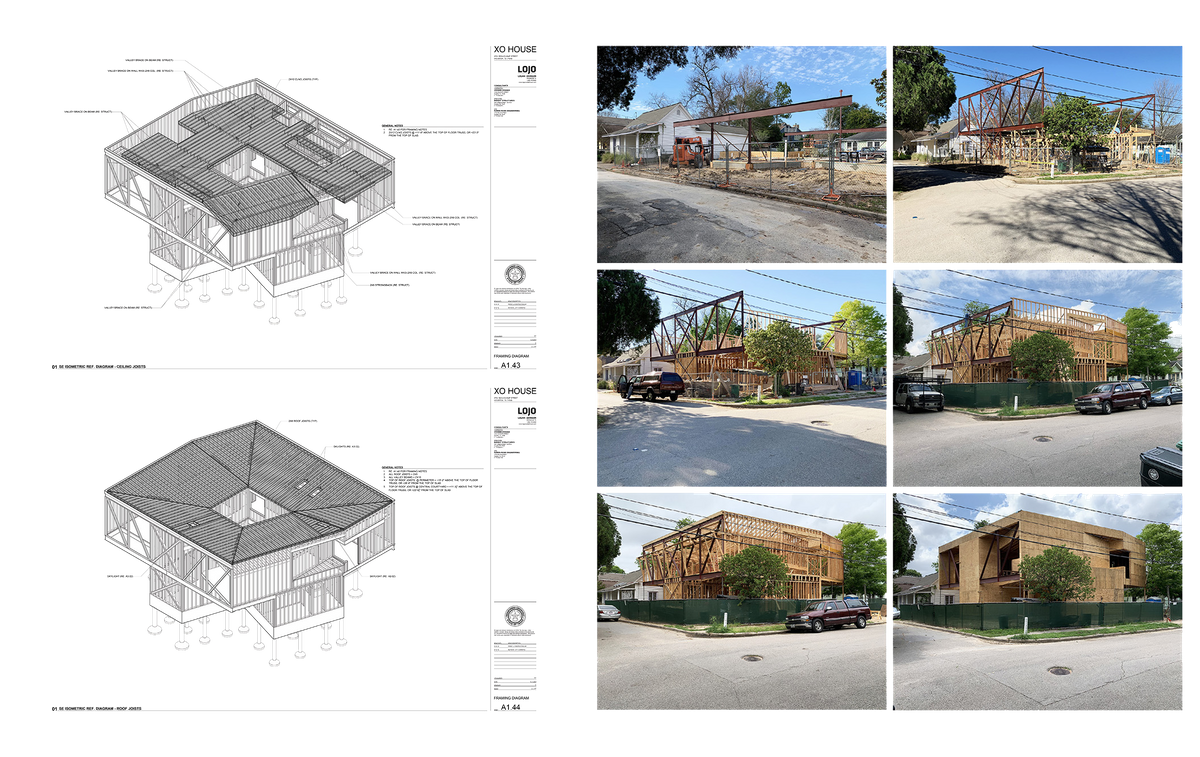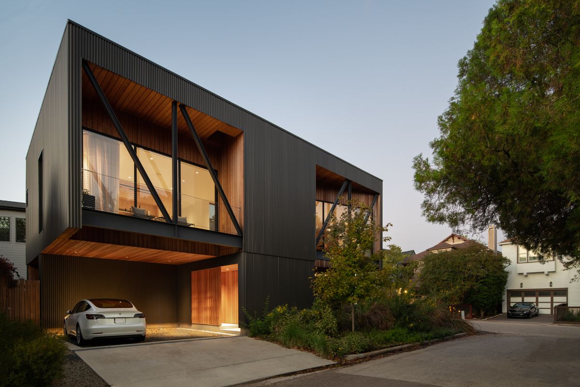XO House
Multigenerational Residence, Houston TX
The XO House is a multigenerational live/work residence for a post- Harvey Houston. The project reimagines the courtyard typology by stacking a courtyard house on top of four programmatic blocks that form an “X” in plan. The ground floor “X” coupled with the “O” of the courtyard forms a massing that is porous in both plan and section. This allows for a house which is simultaneously private and introverted, while engaging the neighborhood street corner, views of mature tree canopies and the downtown Houston skyline. The house combines a primary residence, with a studio, and a separate secondary residence for an aging family member.
Because of the project’s relationship to White Oak bayou and the 500-year floodplain, the house stands as an example of flood-resilient development in the city of Houston. We see the project as a micro- infrastructural reservoir, a piece of a larger network that in aggregate can form large volumes of detention, augmenting the capacity of Houston’s current floodway system. Rather than the typical residential water management strategy, which uses the roof and landscape to move water away from a home, the XO House funnels the roof toward the central courtyard, capturing all of the rainwater in a 2,500 gallon in- ground cistern. Additionally, the house responds to potential flooding by raising the ground floor 2’ above the base flood elevation, and by having the primary residence on the second floor - allowing the entire family to live upstairs in the event the house is ever flooded. The XO House also harvests the energy from the sun and the earth. The southern slope of the roof has room for a 28-panel solar array that can be fed directly into the house’s mechanical core, while seven 300’ geothermal wells offset the heating and cooling loads of the home using the consistent temperature 20-30’ below the earth’s surface.
While the XO House is located near some of the oldest neighborhoods in the city, it recognizes that the historical residential types are not sufficient to answer the multitude of priorities required of this project, on this site, in an increasingly flood-prone Gulf Coast environment. The XO House offers a new model, shaped by the need for dense resilient development, that responds specifically to the conditions of site, program and the environment in a fundamentally hybrid way.
X PLUS O
The XO House stacks a courtyard house on top of 4 programmatic boxes that support the second floor at the mid-span of each elevation. The 4 boxes form an “X” on the ground floor, where two of the boxes serve as a secondary dwelling for an older family member, and the other two serve as a studio and an entry stair up to the primary residence. The primary residence occupies the second floor in an “O” or courtyard configuration. It takes advantage of the privacy afforded by an internally-focused courtyard and an elevated position, with large punched openings that look inward and recessed glass walls looking south toward downtown Houston. It takes advantage of both the positive figure of the stacked plans and the negative spaces created by them - an internal courtyard and external eroded corners.
NINE SQUARE GRID
The XO House begins with a nine square grid. The bay widths are adjusted to accommodate the program, while the eastern bay is rotated to align with the adjacent property line. Alignments are made to relate to the corner of the house to the north and the porch of the house to the west. The northwest corner of the project is inflected at the same 17 degree angle as the eastern bay to avoid encroaching over the side building setback. At the gound floor level, two of the walls surrounding the courtyard are rotated to allow access to the central courtyard and the covered outdoor dining. This also separates and gives autonomy to the primary and secondary dwellings. Walls are folded into the massing at the second floor to provide views to the downtown Houston skline, a canopy of mature trees to the south, and overtop the roofs of neighboring structures to the southwest.
COMPLUVIUM
The City of Houston (CoH) requires that any residential property with more than 65% of impervious cover must detain rainwater to mitigate the area that exceeds the maximum allowance. Based on the CoH’s definition of impervious cover, the XO House is required to detain 539 gallons on site. We decided that rather than detaining as a form of mitigation, we would collect as a form of resource harvesting. Inspired by the compluvium of a Roman Domus, the project slopes the roof of the house toward a central courtyard, collecting all of the rainwater in a 2,500 gallon underground cistern - almost 5 times what is required by the city. This idea runs counter to the typical water management strategy which tries to move water away from a home. By inverting this logic, we simultaneously create the desired privacy for the project and a way to capture rainwater on site through the use of a central courtyard.
ENVIRONMENTAL STRATEGIES
In addition to harvesting rainwater in an underground cistern, the XO House harvests energy from the sun in a 28 panel solar array on the south-facing slope of the roof, while harvesting the constant temperature below the surface of the earth using seven 300’ deep geothermal wells located within the building setback of the site.

