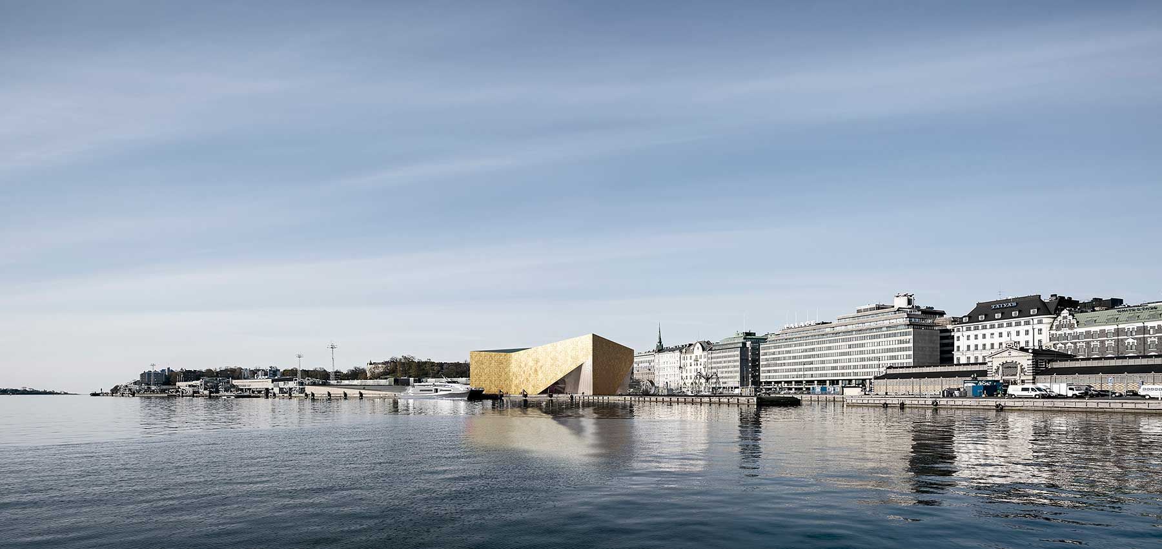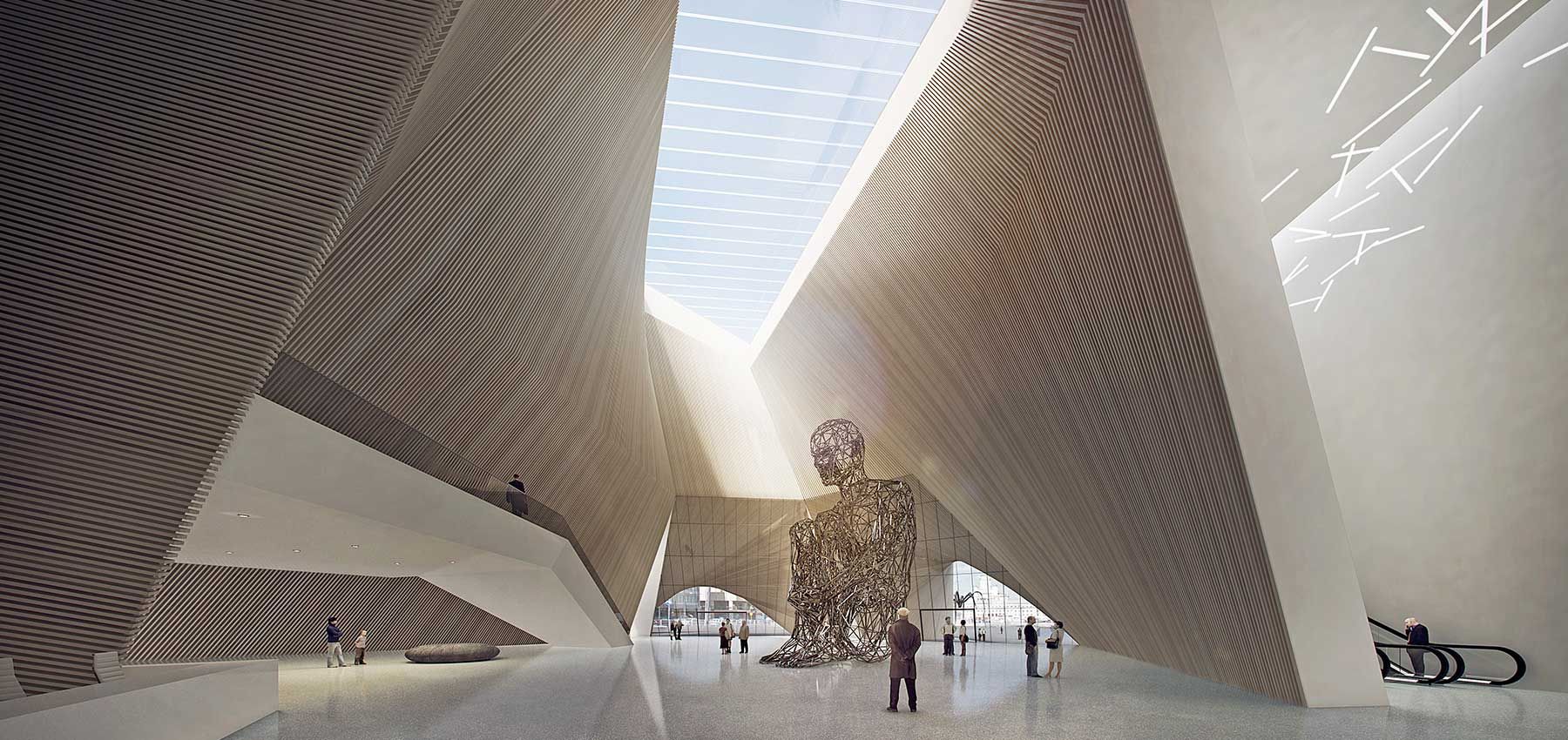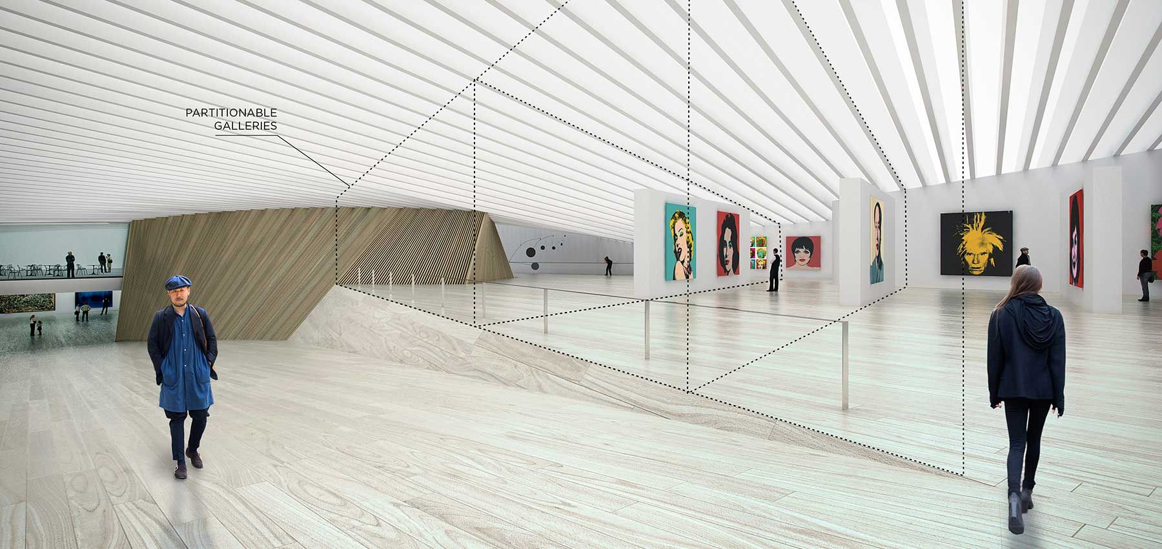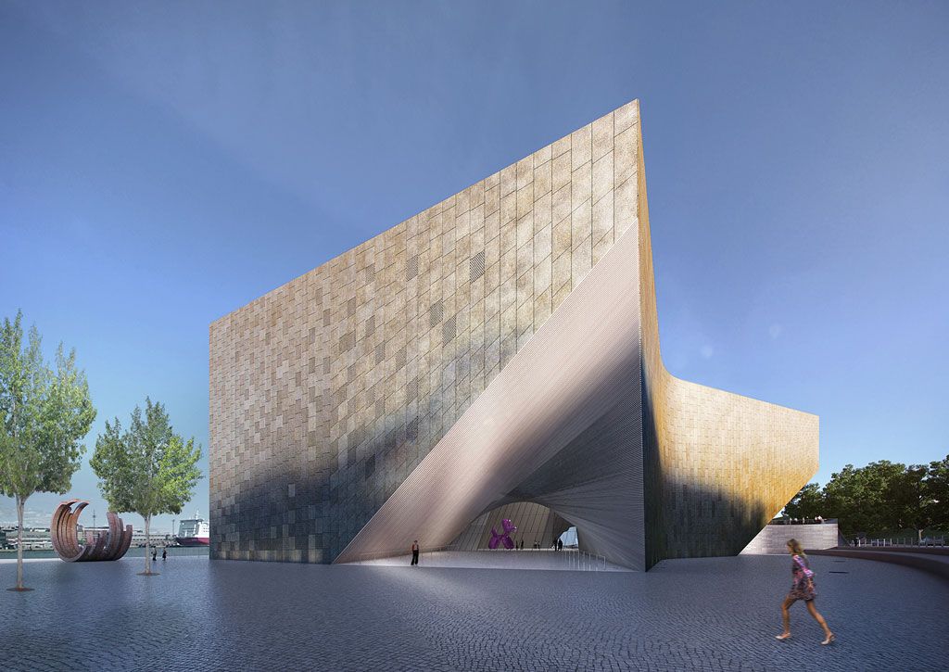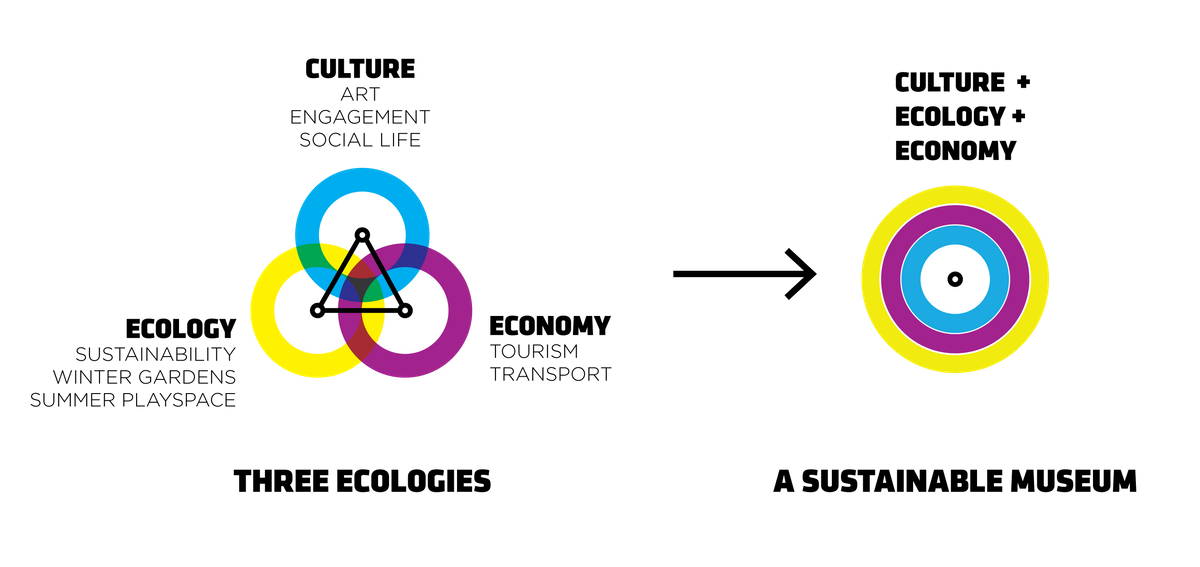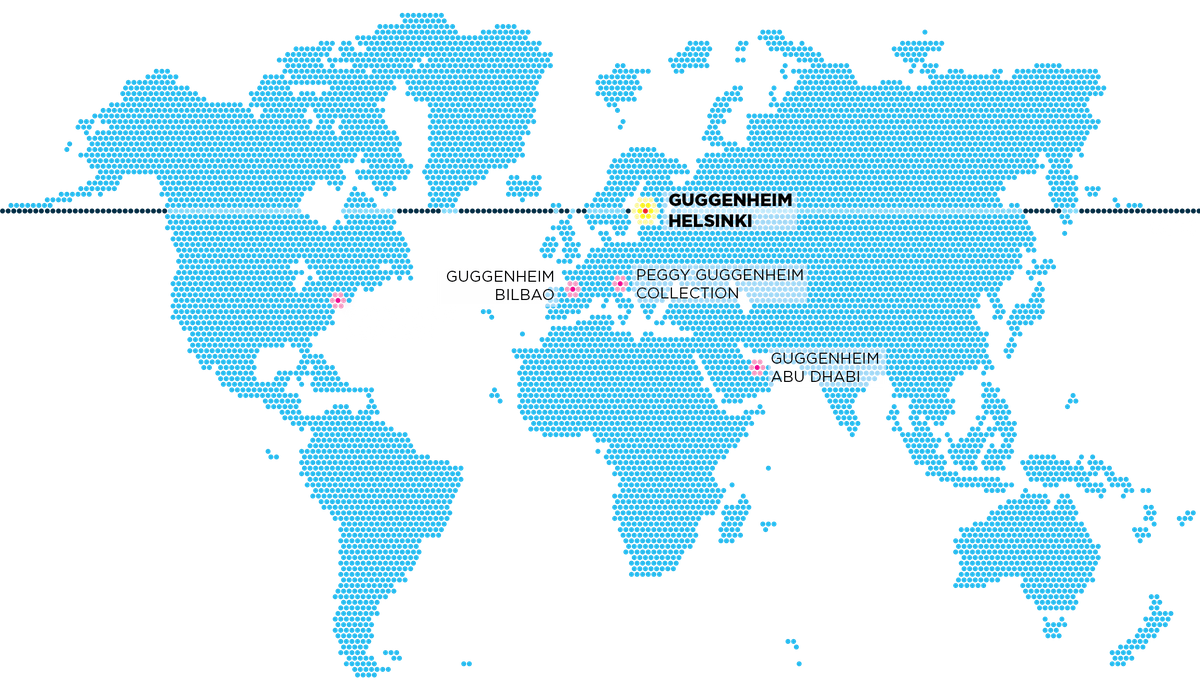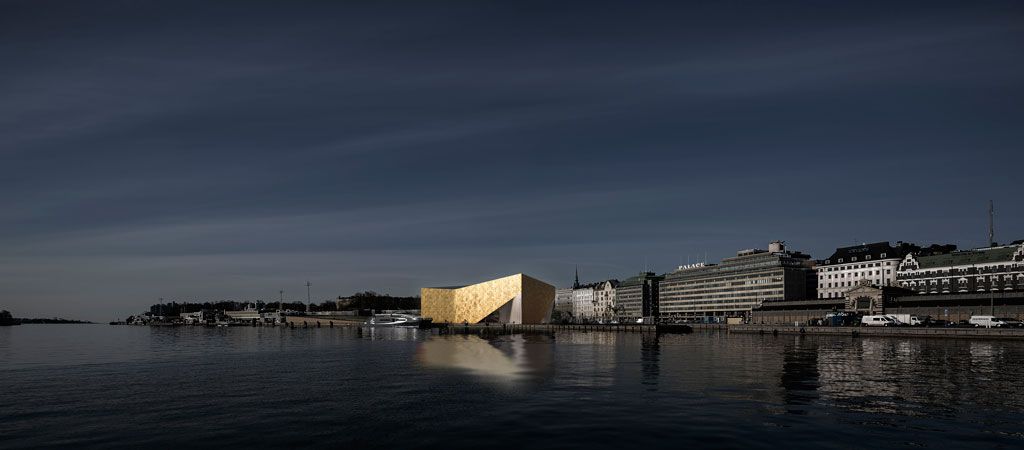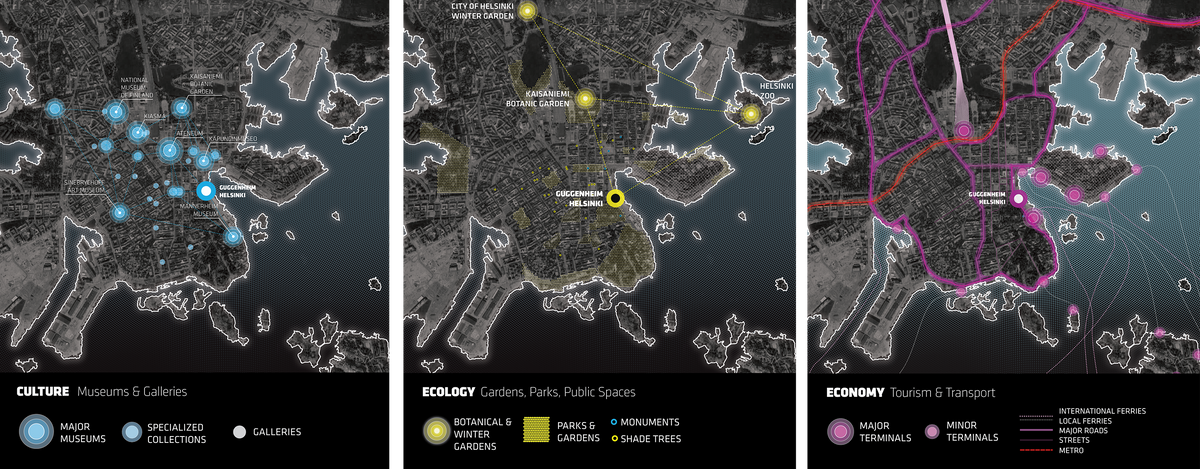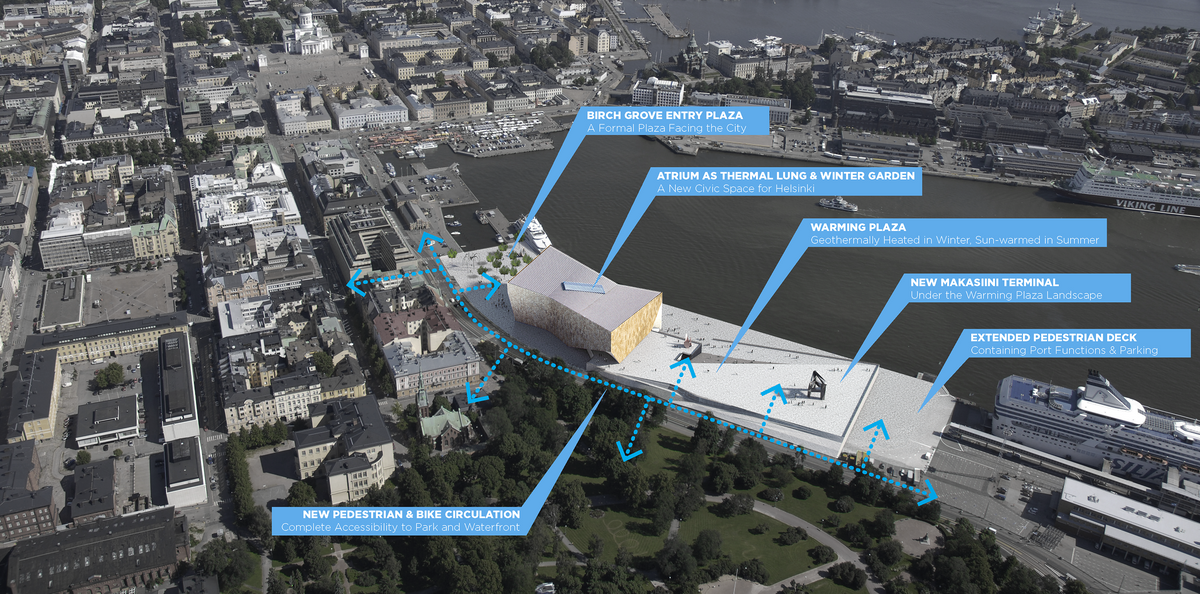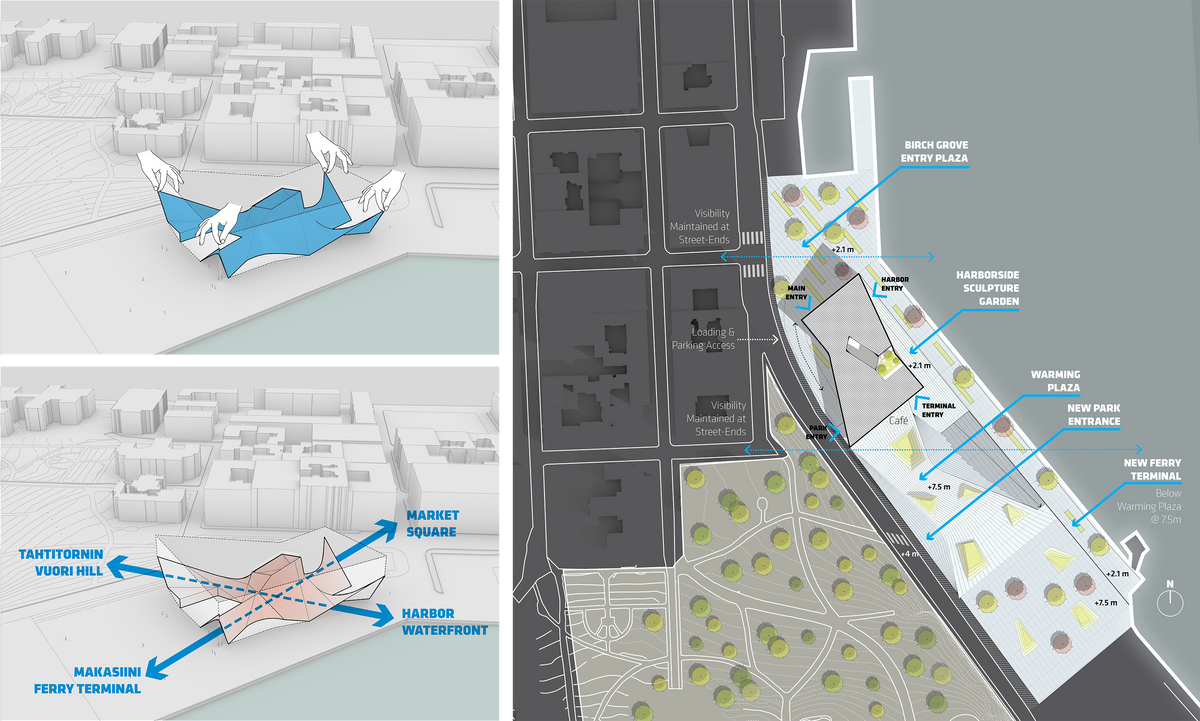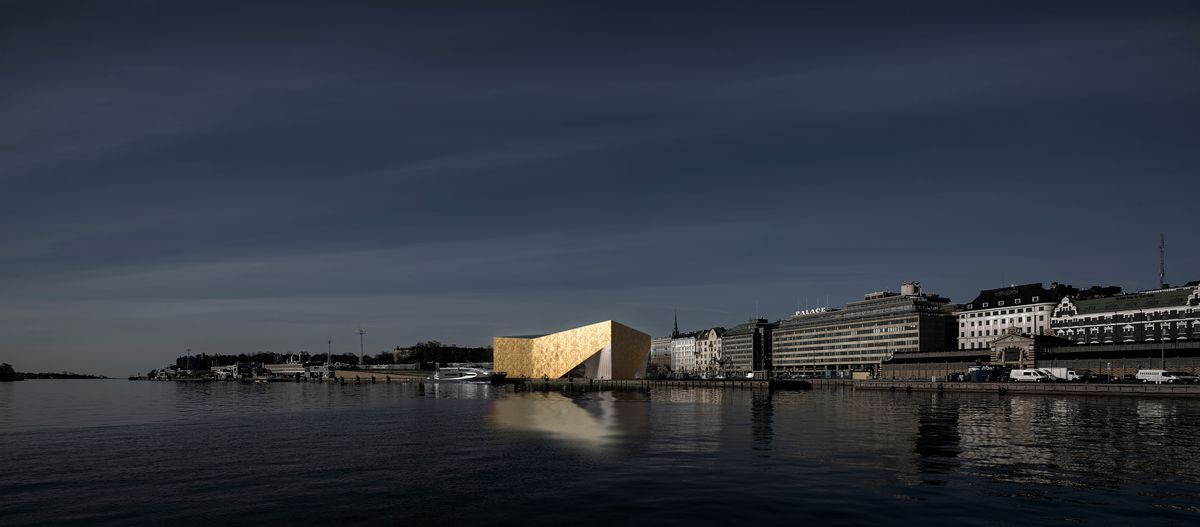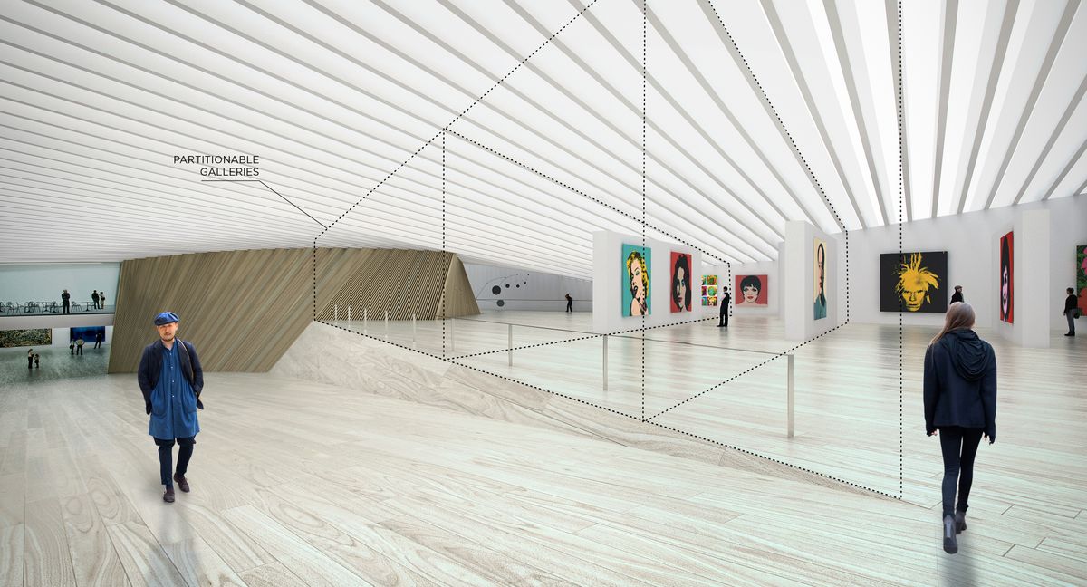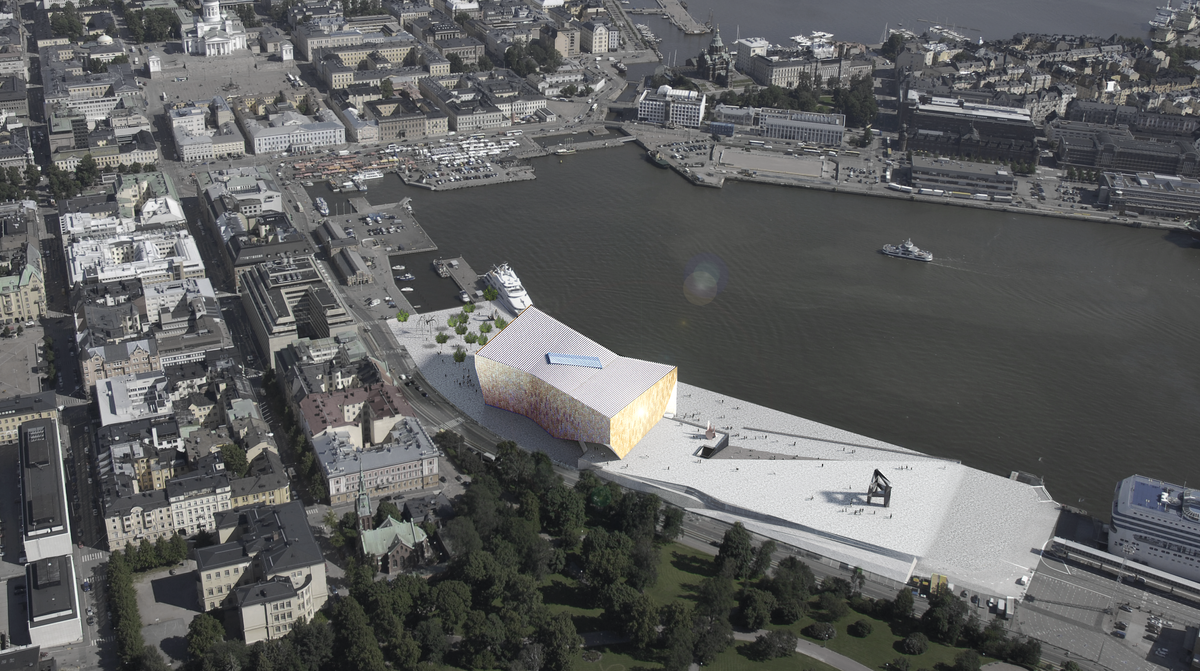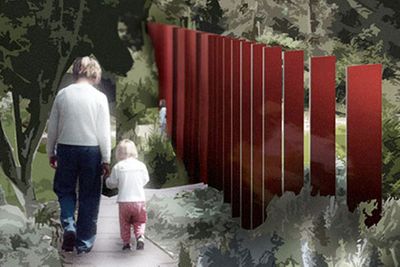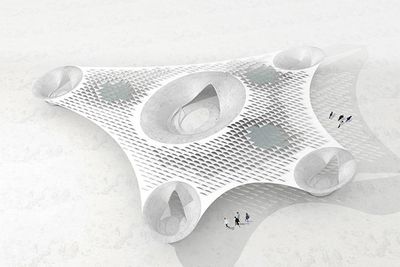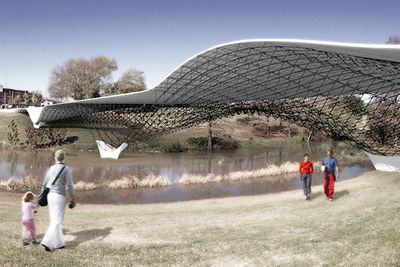Thermalgarden Guggenheim
Museum, Helsinki, Finland
THE THREE ECOLOGIES OF THE MUSEUM: Museums are social and cultural institutions that act as both hubs in an urban network and amplifiers of social life. The best museums become new, vital centers, transforming cities in positive ways. In this sense, museums engage not only with culture, but with economics and ecology as well—a meeting point for visitors and local inhabitants that model values of culture, sustainability, and civic pride.
We are proposing a museum that connects to the surrounding urban landscape, starting before one even enters the project. We want to respond positively to a climate that is cold, even frigid, for most of the year by providing a kind of urban hearth fire. The Finnish concept of the sauna extends beyond simply a heated room—it becomes a social hub, a psychological space, a place of gathering. Our project mimics this social, psychological dimension of the sauna. In winter, we provide a system of warming spaces beginning in the landscape and extending to the radiantly heated atrium and galleries. In summer, we maximize the use of the sun’s warmth to create vibrant plazas on the exterior and a bright, luminous set of galleries.
NETWORKS & CONNECTIONS: The contemporary museum is not simply a display space for art, but a social, cultural, and economic attractor for the city around it. Museums have a life based not only on the singular user experience, but on the shared, intersubjective experience of visitors. And on the museum’s interaction with the surrounding city.
In this sense, museums exert a kind of gravitational force on nearby neighborhoods. In the best cases, they become a hub in a network of urban connections. Our scheme is based on emphasizing this hub—an open museum, an atrium as urban attractor.
Our proposal creates a new set of connections for the city, park, and waterfront—turning a detached periphery of parking lots and infrastructure into a central civic space.
· Lifting the Corners: The simple act of lifting the corners of the inflected box allows the city in. It has the effect of unveiling the contents of an urban space. It also creates a structural parabolic arch at each corner—supporting the contents of the galleries above with a light, almost fabriclike structure.
· Making a Center: The opening of the corners creates a clearing in the center of the building, to be filled with urban life. This urban center connects both visually and physically with the most prominent elements of Helsinki life: Market Square, the South Harbor, Tähtitornin Vuori.
· A Winter Garden/Summer Space: The entire building reacts to the seasons, accommodating the urban life of Helsinki in both winter and summer. In winter, it is a hearth, a city-scale sauna space; in summer, it is a place for meeting, for revitalization, and for reflection.
A LOW-ENERGY, HIGH INTENSITY MUSEUM: The energy concept for the design is intended to improve environmental conditions while minimizing energy use.
This is accomplished in the building through: 1/ using passive systems to achieve demand; 2/ where passive systems are not possible, using high-performance building integrated systems to optimize energy loads; 3/ using renewables and low-embodied energy materials wherever possible.
TEAM: Matt Johnson, Jason Logan, Josh Robbins, Manuel Rearte

